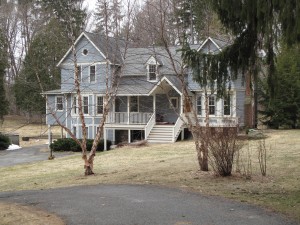
From Surveys Completed 2011-2012 by the Lenox Historical Commission
ARCHITECTURAL DESCRIPTION:
This house displays a transitional architectural style from Gothic Revival to Queen Anne. The wood-framed building originally had an upright and wing form with cross-gable roof. Verge boards have scroll sawn ends, and there are exposed rafter ends. A broken-eave front gabled dormer is at the center of the roof. There is an exposed brick side wall chimney on the right facade. Cladding is wood clapboard on the first floor, wood shingle on the second. The front gabled right bay has an oculus in the gable, tall, narrow paired windows on the second floor over a canted bay window on the first. Modillions and a scroll sawn bracket ornament the underside of this second floor overhang. The foundation is constructed of large rough-faced cut stones and there is a basement-level entry under the porch. In addition to this being converted to a dwelling, the front gabled section on the left side has been added above the exposed basement. It has a 1-story extension off its left side at the first floor level that is supported by piers/pillars. The front porch, with a front gable entry feature and millwork railing, is another addition or reconstruction. Although it is complementary in style to the original building, the architectural details are larger in scale and the fenestration slightly different in this addition. Windows and doors are all likely replacements.
A 1.5-story barn is located southeast of the house. It has a cross-gable roof that extends over a rear ell. A broken-eave dormer with 6-light window is located on the street facade of the rear ell. Wood clapboard siding is on the first floor and vertical board and batten siding is above with a scalloped lower edge. There are three vehicle bays oriented to the north (facing the dwelling) and a 1-story, 1-stall garage has been added to its right side. It has a fieldstone foundation. An in-ground swimming pool is located behind the barn, south of the house. A semi-circular driveway has two access points on Yokun Avenue. A stream runs through the property south of the buildings.
HISTORICAL NARRATIVE:
This building was originally one of a group of three dependencies (accessory buildings) on the Stonover estate. It may have served as a caretaker’s dwelling, as well as other utilitarian needs such as a greenhouse on the basement level. This set of buildings predates the elaborate Stonover Farm, located in the far western part of the estate. The Stonover Mansion was located northeast of the site of this property; it was demolished in 1940. The 1876 Beers and 1904 Barnes and Farnham maps illustrate a group of three outbuildings as a part of the John E. Parson’s Estate.
Mr and Mrs. Ronald Woodger acquired the property in 1942. It was acquired by Mark Liponis in 1995.
BIBLIOGRAPHY and/or REFERENCES:
1876 Beers, 1894 Barnes and Jenks, 1904 Barnes and Farnham Maps, 1894 Barnes and Jenks Map
Lenox Town Hall Records
Mr. and Mrs. Ronald Woodger
Lenox Assessor’s Database-2012
