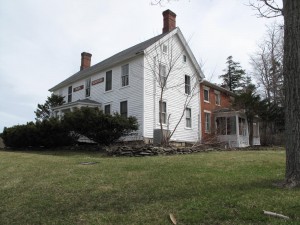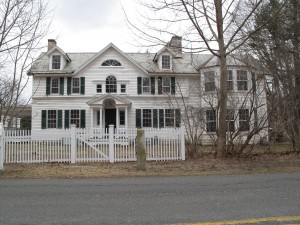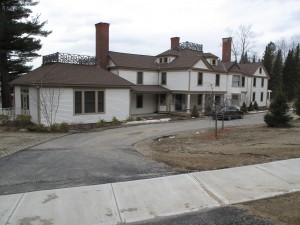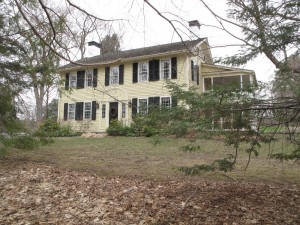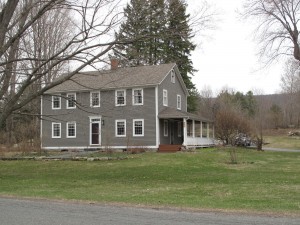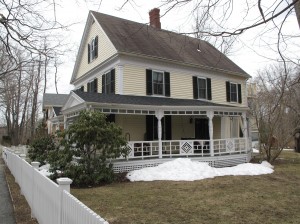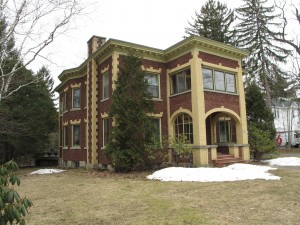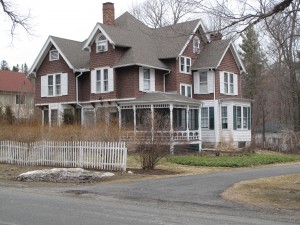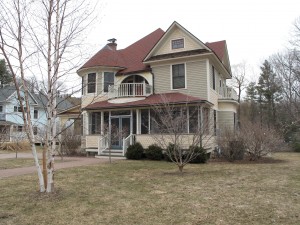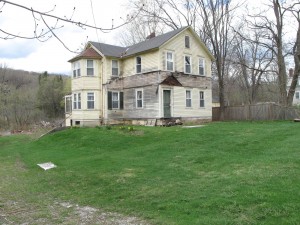
From Surveys Completed 2011-2012 by the Lenox Historical Commission
ARCHITECTURAL DESCRIPTION:
This 2-story, wood-framed farmhouse has a front gable, asphalt-shingled roof with three bays on the front facade. It is clad with wood clapboard, has corner boards and a water-table. There is a brick center chimney and a brick rear wall chimney. The house has symmetrically placed and recessed cross-gabled ells off both the right and left sides. A 2-story, hipped-roof, canted bay window projects from the left side ell, with paired windows on its outer wall on the first and second floors. Behind this ell is a glazed sunporch with a side entry; steps once provided access to it from the basement-level grade as evidenced by a pipe railing. The steps have been lost. The stone basement/foundation is exposed on the rear of the house; portions have been parged. The window trims have molded headers. The distinguishing feature of this dwelling, its 3-sided wrap-around porch that extended across the front and connected to both the side ells, has been removed. It had a hipped roof supported by eight turned posts and it had a geometric-designed railing. The left-hand portion of the porch had been glazed early on. The original 2-o-2 windows (evident on the 1994 survey photograph) have been replaced. Although simple in design, it reflects the architectural transition between Gothic Revival and Queen Anne styles. No outbuildings remain on the site, the driveway access is overgrown, and the rear yard has become something of a dumpsite. Seventeen years ago, when first surveyed, the house was viewed as being in “fair condition.” In 2012, it looks to be on the verge of being condemned and razed.
HISTORICAL NARRATIVE:
Home and workshop barn behind was built by Frank Parson who was a contractor/builder. Skip Parson, Frank’s son, continued the business. They built the Bradford Inn on Route 7 which was later called the Cardinal Inn (this property now is the site of the Quality Inn). Mabel Annie Parson and Mira Katherine Parson, the daughters of Skip Parson, lived in the house and kept accurate records of the Church on the Hill burial grounds which are used today and is the only record of births and deaths that Lenox has during their lifetime. In 1987 the structure was owned by a great grandchild of Frank Parson. It was owned by Pam Hicks in 1994 and acquired by Brian C. Hicks in 1995.
BIBLIOGRAPHY and/or REFERENCES:
Town of Lenox Board of Assessors
Tom Bosworth (Lenox native).
Harvey M. Steurwald (Lenox Native), who knows the family and was employed by the Parsons as a carpenter for the contracting business.
