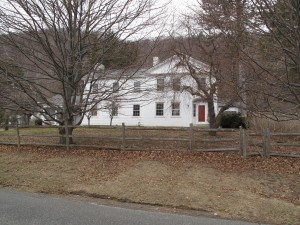
From Surveys Completed 2011-2012 by the Lenox Historical Commission
ARCHITECTURAL DESCRIPTION:
This is a 2-story Federal period building of brick construction (modified common bond) with a 3-bay front facade and front gable roof with pediment and fanlight attic window. The roof is clad with asphalt shingles. It has a brick chimney at the right rear corner and another on the right side wall. The front entrance is recessed within an arched opening, in the right-most bay. The door surround has a fanlight transom, ¾-length, 21-pane sidelights in a “plaid” muntin pattern. This section of the house has a long 2-story rear extension, with slightly lower gable roof and cupola. On its left (southwesterly) side runs a 1-story glazed porch. On its right side is a box bay supported by two massive Tuscan columns and a second box bay farther back is above a 1-story hipped-roof projection that fronts another 2-story cross-gabled rear addition terminating in a polygonal section on its right side (north end). That section has a brick center chimney. A greenhouse extends from the rear of these multiple rear additions. Back to the front facade, a large 2-story, 3-bay side ell with wood shingle siding extends left of the original 3-bay house. It has a brick endwall chimney on its left side, between it and a recessed 1-story addition to its left. The roof of this 1-story section extends to cover a porch running along its front, with chamfered pillars, a simple wood railing of horizontal members, and a small canopy supported by scroll sawn brackets at its entrance. The windows are primarily 6-o-6 and may be quite old if not original. The foundation is stone. With all the extensions and additions, the footprint of the building is roughly H-shaped.
A large barn, built c.1850, is located to the left and rear of the house. It has a gable roof with cupola/vent. A front-gabled, broken-eave dormer is on the roadside facade; a balcony projecting from it has been added, as have a set of glass doors below. The barn has been converted to studio/living space and now sports a Modern 2-story glass bay on its left side. A recessed 2-story, gable-roofed ell is on the right side and has a shed-roofed canopy over its entrance. Solar panels have been added to the roof on either side of the cupola. There is an in-ground swimming pool to the left of the house, across the driveway. A pool house on the left side of the pool has front gable roof with cupola facing the house. A split-rail wood fence runs along the front property line/road right-of-way. The property has been extensively landscaped with gardens and ornamental trees and shrubs that provide a privacy screen for both the house and pool. There are also many mature coniferous and deciduous trees on the property.
HISTORICAL NARRATIVE:
First records of this house can be traced to Mr. and Mrs. Daniel C. Belden in 1889. They left the house in their will to their daughters Mary and Ellen. Mary Tappen and Ellen Dixey sold the property in 1928 to Mr. and Mrs. Robert Hibbard. In 1962 they sold the house again to Mr. and Mrs. Richard Sitzer. The house was sold again in 1972 to Mr. and Mrs. Malcom M. Frager.
The property was acquired by Anita Howe-Waxman in 1993 and then by Richard and Ingrid Taylor in 2000.
BIBLIOGRAPHY and/or REFERENCES:
Lenox Town Hall Records
Pittsfield Registry of Deeds
Town of Lenox Assessor’s Card
