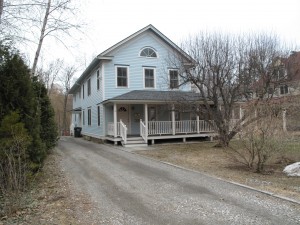
From Surveys Completed 2011-2012 by the Lenox Historical Commission
ARCHITECTURAL DESCRIPTION:
This 2-story, 3-bay, wood-framed house was designed in the Italianate style. However, many of its original architectural features have been lost in its remodeling and conversion to a multi-family dwelling. It has a cross-gable roof with asphalt shingles and has eave returns, molded verge boards, and simple cornice. There is a small interior brick chimney. It is sided with wood clapboard. A reconstructed porch, having a hipped roof, newer spindled railing, and plain pillars, wraps from the front around to a 2-story ell right side with cross-gabled roof. There are molded window hoods without the ornate brackets one would expect to see. A rear entry far back on the left side has a shed-roofed porch. The foundation is stone. Changes made to the house include fanlight attic windows in the gables replacing the original and replaced windows and doors throughout, some of the openings altered. A large addition to the rear was made, replacing a small 1-story rear ell. A wood deck on the right side extending back from the right side ell was constructed. A balcony was added above the right side of the wrap-around porch and entrances added to the front facade. A large parking area occupies a large portion of the rear lot. The house at 34 Cliffwood St. looks to have been built as a twin to this house and still retains many of the Italianate features this house has lost.
NOTE: The 1876 Beers Map has this lot labeled “I. J. Newton” with only a shop depicted in the rear portion of the property. Thus the construction date is after that year.
Further deed research is recommended.
HISTORICAL NARRATIVE:
This house had been the homestead of the Crosby’s, the Gilmore’s, and the Felton’s for many years. In 1895 it was the home of Frank and Anna Crosby Gilmore. The Gilmore’s passed the house onto their daughter and her family, Harold and Lucy Gilmore Felton. It was purchased by Miriam P. Hirsch on May 29, 1973 and then by Thomas C. Wessel on October 4, 2002.
BIBLIOGRAPHY and/or REFERENCES:
1876 Beers Map
Lenox Town Hall Records
Registry of Deeds, Pittsfield
Mrs. Harold Felton
Lenox Assessor’s database
