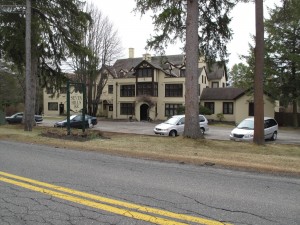
From Forms Completed 2011-2012 by the Lenox Historical Commission
ARCHITECTURAL DESCRIPTION:
This 3-story, 3-bay, wood frame, house exhibits the Tudor Revival style of architecture, popular in the early 20th century. The construction date is on the center gable of the building, which was originally a carriage barn, probably containing quarters for hostlers or stablemen. There are multiple roof lines and gables, most clad with asphalt shingles, and several dormers. The primary finish on the building is stucco with some exposed wood timber framing. A central 3-story tower/entrance pavilion dominates the front facade. It has a front gable roof with half-timbering in the gable and at the third floor level, which contains a set of three diamond-paned, leaded glass casement windows. It has broken-eave gabled dormers on both sides, also with half-timbering. A stuccoed chimney stack tops this small roof. On the tower/pavilion’s second floor are similar leaded glass casement windows that wrap around the three sides (three on the front, two on the sides), but with transoms. The first floor of the tower/pavilion has Tudor arched entrance openings and recessed wood doors on the front and left sides. A 2-story cross-gabled section is located behind the tower/pavilion from which 2-story, flat-roof bays with parapet walls project. They have sets of four leaded glass casement windows on both first and second floors with single overarching label molds over each set. A massive stuccoed chimneystack is on the right gable end wall and there is another in the interior. Front gable dormers overlook the flat roofed sections. Extending from the right side of the main gabled section is a recessed 1-story wing with gable roof. On the left side of this section is a recessed 2-story square tower that is glazed on the front and left sides. Behind and to the left of this original building is a huge gable-roofed rear ell that extends far to the left. It also has a massive interior stuccoed chimney stack and gabled dormers. A metal fire escape from its front gabled attic window extends down to the ground. From this rear addition project two 2-story front-gabled bays with a flat-roofed section between. A terrace extends along the back of the rear section.
There are three accessory buildings on this property. One is a 1.5-story cottage named “Carriage House.” It has clipped, “Jerkin-head” gable roof with a front gabled wall dormer over its entrance. A 2-story rear ell has a cupola and a shed dormer with balconette. The building also has a long 2-story, 3-bay left side ell. It is stuccoed to match the lodge. To the north of it, is a second accessory building, 1-story with a 3-bay front facade. It has a front gabled entrance porch facing the main building. It too is stuccoed to match the lodge. On the east side of the main lodge is a c.1970 2-story, motel-like lodging facility with gable roof, second floor balcony that runs its length, on the rear, entrance side of the structure. It has vinyl siding and paired 1-o-1 windows on the street facade. There is a stone retaining wall facing the two small cottages that mediates the grade between them and a large unpaved parking lot, which is at a higher elevation. The lot extends along the front of the main lodge and connects on to a second parking arwea behind the cottages. A ground-mounted sign with shield shape identifies the complex as the “Seven Hills Inn.” Mature coniferous trees line the front and side property lines.
NOTE: Check National Register nomination for “The Mount” to see whether the main lodge building (original carriage house) was included in that. If so, it should be referenced on the Bldg Form.
HISTORICAL NARRATIVE:
This is the carriage house to Shipton court. It was built in 1911. The property has recently been renovated and restored by the most recent owners, Drewkat Partners, Inc. who acquired Seven Hill Inn in 2008. Shipton Court was established in 1911 by Mrs. Edward Spencer. She lived here many summers. In 1953 the property and its buildings was purchased by Mr. and Mrs. Lawrence Hewitt. They changed the name to Seven Hills, Inc. In 1983 Mr. Howard Green bought the property. He owned it until 1987 when he sold to Baron Properties Nine Limited partnership. The property was acquired by the Fereal Realty Trust in 1994 and then by Drewkat Partners LLC in 2008.
BIBLIOGRAPHY and/or REFERENCES:
Wood, Lenox . p. 197
Lenox Town Hall
Pittsfield Registry of Deeds
Lenox Assessor’s database
