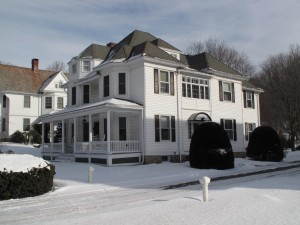
From Surveys Completed 2011-2012 by the Lenox Historical Commission
ARCHITECTURAL DESCRIPTION:
This Queen Anne style building has two stories, an asphalt shingle roof and has been minimally altered. It has a three-bay, center entrance; wood frame; hipped roof; hipped dormer on the right side; and a brick end-wall chimney on the left side. It has a full front porch with six Doric columns, spindled balusters. There is a three-story faceted bay window with a hipped roof left of the center entrance and a two-story faceted bay window with a hipped roof to the right of the entrance. It has Queen Anne-style windows with small square lights surrounding a large one. The two hipped roof pavilions on the right side of the house have an enclosed/ glazed balcony between them. Below this balcony, a previous open porch was altered and enclosed after 1939 (per Sanborn Map).
HISTORICAL NARRATIVE:
The initial structure was built as a rectory for the original St. Ann’s (1871), and used as such until 1912, when Father Grace moved into The Willows, which had been purchased by the church in 1905. After that, the house was sold and converted to use as a funeral home. Later it was once again converted for church use.
First depicted on 1893 and 1939 Sanborn Maps
BIBLIOGRAPHY and/or REFERENCES:
1893 Sanborn Map
Historical Sketch – Centenary of St. Ann’s Church, Lenox, Massachusetts 1870-1970.
Lenox Assessor’s database 2012
