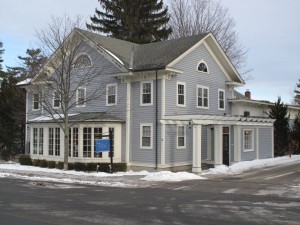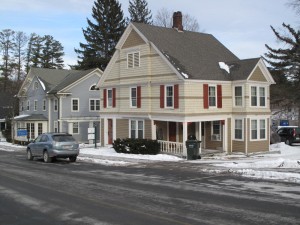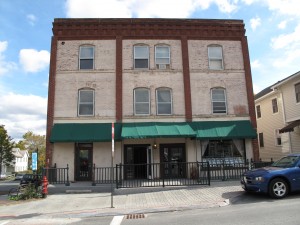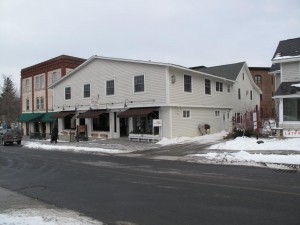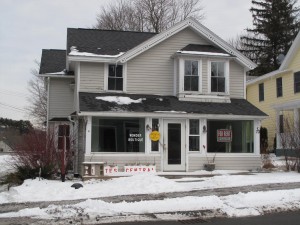From Surveys Completed 2011-2012 by the Lenox Historical Commission
ARCHITECTURAL DESCRIPTION:
This Italianate style wood frame building has two stories, a cross-gable roof with double bracketed eaves. It has wood clapboard siding, a brick rear wall chimney on rear the ell, an asphalt shingle roof and has been significantly altered.
This house presents a somewhat strange mixture of decorative elements applied to an oddly proportioned structure. The fanlights in the gables and the paired brackets under the eaves of the front gable appear to be later embellishments to an otherwise simple building.
This appears to be an earlier 3-bay house that was expanded after 1939 to its present dimensions & footprint – inspection of interior would be required to determine whether present structure is a replacement of the “T. Mahoney” house depicted on the 1854 Clark Map. Depicted as the “Mrs. B. Mahanna” house on the 1875 Beers Map and on the 1893 Sanborn Map.
HISTORICAL NARRATIVE:
This was one of the three houses on Church Street owned by members of the Mahanna family.
In 1875 a lot owned by Timothy and Bridget Mahanna was divided between two of their children with this half deeded to daughter Bridget M. Mahanna and the other half going to son Michael Mahanna.
Bridget’s nephew Timothy conducted a fish and fruit market on the lawn south of the house.
The property was purchased by Player J. Crosby in 1980 and then by Charles T. Schulze in 1998.
BIBLIOGRAPHY and/or REFERENCES:
1854 Clark Map, 1875 Beers Map, 1893 Sanborn Map
Berkshire Middle Registry of Deeds, Pittsfield, Ma. Book 223, Page 261
Lenox Assessor’s database 2011
