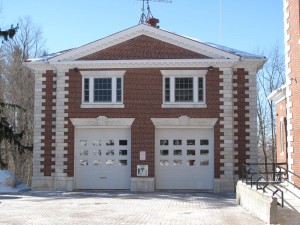
From Surveys Completed 2012-2013 by the Lenox Historical Commission
ARCHITECTURAL DESCRIPTION:
This Colonial Revival style building has two stories, an asphalt shingle roof and is intact. It has 2-bay, 2-story, masonry construction, and brick laid up in variation of common bond (headers interspersed with stretchers every 7 courses). There is a hipped roof and a pavilion with pediment and modillions. There is marble quoining at corners of both main building and pavilion. There are 2 vehicular bays with flared marble headers and 3-part keystones; above each vehicle bay is a 3-part window with marble lintels (headers flared) with 2-o-2 windows flanking a larger 8-o-8 middle window. There is a marble foundation/water table.
Although built several years after the Town Hall, the firehouse was constructed of the same materials and continues the neoclassical style of the larger Town Hall building. The firm of Harding and Seaver designed the firehouse. George Harding had been the architect for the Town Hall. Clifford Sons, the firm in whose building the 1909 fire began, undertook the construction of the building.
Harding and Seaver Architects
George C. Harding (1867-4/23/1921)
George Harding was the senior member of the firm of Harding & Seaver, architects of several noted public buildings in the New England area. Mr. Harding was a native and life-long citizen of Pittsfield, educated in architecture at the Massachusetts Institute of Technology, and had been active professionally since 1896. After working alone for a time, in 1902 he formed a partnership with Henry M. Seaver, and under the firm name acquired a wide and successful practice. His most important works include the following buildings: Museum of Natural History and Art at Pittsfield, 1907; the Y.M.C.A. Building, 1908; Lathrop Hall, 1905, and Memorial Chapel, 1914, at Colgate University, Hamilton, N.Y.; Town Hall at Lenox, Mass., 1903, and Colby Academy at New London, N.H. Mr. Harding also designed a number of fine homes, one distinguished example being the country house of former Senator Crane at Dalton, Mass.” [1]
From MACRIS List – Sept. 16, 2008
| Inv. No | Property Name | Street | City/Town | Year Built |
| LEN.25 | Lenox Town Hall | 6 Walker St | Lenox | 1901 |
| LEN.296 | Slater, William House | 249 Under Mountain Rd | Lenox | 1901 |
| LEN.23 | Curtis Hotel | 6 Main St | Lenox | 1829 |
| LEN.19 | Hagyard, Frank C. Store | 36 Main St | Lenox | 1910 |
| LEN.100 | Hegeman, Annie May House | 61 Cliffwood St | Lenox | 1925 |
| LEN.26 | Lenox Fire House | 14 Walker St | Lenox | 1909 |
| LEN.29 | Peters, Leonard C. Block | 46-50 Walker St | Lenox | 1917 |
Henry M. Seaver (3/6/1873 –
The Edward A. Jones Memorial Building was designed by Pittsfield architect Henry M. Seaver. He graduated from the Massachusetts Institute of Technology in 1897 and began his own architectural firm in 1901.[2] By 1903 he had entered into a partnership with George C. Harding that lasted until Harding’s death in 1921.[3] During that period the firm designed the YMCA Building in Pittsfield; the Chapel at Colgate University in central New York; the Museum of Natural History and Art in Pittsfield; the Colby Academy in New London, New Hampshire; and the Lenox Town Hall.[4] After Harding’s death in 1921, Seaver kept the office open through 1933, during which time he designed the Jones building at the House of Mercy. Other buildings for which he was responsible in this period include the R.J. Flick Residence; an addition to the Berkshire Life Building in Pittsfield; and an addition to the Pittsfield Boys Club Building. He was also an associate architect on the Pittsfield High School Building.[5]
HISTORICAL NARRATIVE:
The Lenox Fire Department was formed and this firehouse was constructed as a direct result of the Easter fire of 1909. On the night of April 10-11 of that year, a fire broke out in the Clifford block on Main Street, killing six people and eventually spreading to other buildings, destroying much of the block between Main, Church, Housatonic, and Franklin Streets. Lenox at that time had only a small, poorly organized and ill-equipped volunteer fire department, and help had to be summoned from Pittsfield, Lee and Lenox Dale. Since the 1890’s the town officials had been warned by fire insurance companies that fire protection in Lenox was inadequate, but the few attempts to organize a fire department failed due to lack of support from the town’s most prominent citizens. The day after the 1909 fire a committee on fire protection was formed, although some commented that it was like locking the barn door after the horse had been stolen.
At a special town meeting held June 16, 1909, the committee recommended the formation of a fire company, and steps were taken to supply hydrants and adequate water pressure. Money was appropriated later that year for the purchase of apparatus, and sites considered for the engine house. After several sites were investigated and rejected, it was voted to erect a new firehouse on the lot just east of Town Hall, and $11,000 was appropriated for its construction.
It is currently owned by the Town of Lenox and serves as the Lenox Firehouse.
BIBLIOGRAPHY and/or REFERENCES:
The Berkshire Eagle April 12-14, 1909
Lenox Town Reports, 1909
Lenox Assessor’s Database
[1] Henry F. Withey, AIA and Elsie Rathburn Withey, Biographical Dictionary of American Architects (Deceased)(Los Angeles: Hennessey & Ingalls, Inc., 1970) p. 264.
[2] Berkshire Athenaeum/Pittsfield Library, History Department, Architects file.
[3] Henry F. Withey, AIA and Elsie Rathburn Withey, Biographical Dictionary of American Architects (Deceased)(Los Angeles: Hennessey & Ingalls, Inc., 1970) p 264.
[4] Massachusetts Cultural Resource Inventory System (MACRIS) online at: <http://mhc-macris.net>
[5] Berkshire Athenaeum/Pittsfield Library, History Department, Architects file.
