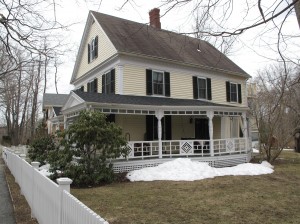
From Surveys Completed 2011-2012 by the Lenox Historical Commission
ARCHITECTURAL DESCRIPTION:
This is a two-story, three bay, wood frame house designed in a Picturesque style—transitional between Gothic Revival and Italianate. It has a cross-gable roof with asbestos shingles. There are two interior brick chimneys. The front gable of the main house is pedimented with dentils. A dentil band on the cornice surrounds the house. Attic windows have Roman arches. There are corner pilasters and it is clad with wood clapboard on the first and second floors, with shingles on the gables. A wrap-around porch from front to right side has two pediments–one at the main entry and a larger one at its right edge. There is a polygonal section in the rear with a millwork frieze and nine sculpted posts. Its railing is rectilinear in design with incised square panels between horizontal rails with short spindles between. It has a dentil band at the cornice below its hipped roof. A matching second porch extends along the front of the recessed left side with a cross-gabled ell. A two-story rear ell extends off the left side ell. The windows are 2-o-2 double hung with lipped and molded headers and authentic window blinds. The first floor windows on the left facade have molded hoods. It has an intact wood front door with two tall windows over two panels.
CARRIAGE BARN: A two-story two-bay carriage barn, c. 1900, is located to the right and rear of the house. It has a front gable roof and is clad with wood shingles. There is a pent over the sliding doors of the vehicle bays. It has been converted to living space. A millwork picket fence extends along the front property line/Cliffwood St. right-of-way. A stone hitching post is located in the median immediately in front of the house.
The current building foot print matches that depicted on the 1854 Clark Map; lot is labeled “F. D. Farley.” The 1876 Beers Map labels the property “W. I Washburn.”
HISTORICAL NARRATIVE:
This house was owned by Francis and Jennie Farley until the year 1864. In 1864 the property was sold to Mr. and Mrs. William Washburn. The Washburn’s lived there until 1883 when they sold the property to Mr. Bernard N. Duclos. The Duclos family were in residence at the property until 1949. Executors of the will of Bernard Duclos, Cyrille D. Duclos and Herbert J. Klipp, sold the house to Mr. and Mrs. Philip Bashara in that same year. The Bashara’s sold the property in 1984 to Andrew and Lilla Weinberger. The Weinbergers operated their home as a bed and breakfast until they sold to Ms. Rhoda Drowell in 1986 who also operated it as a bed and breakfast (The Amadeus House). The house was sold to Martha Gottron in 1993. It was sold to
Gray Ellrodt in 2000 and was acquired by the Marianne D. Ellrodt Trust in 2011.
BIBLIOGRAPHY and/or REFERENCES:
Registry of Deeds
Ms. Rhoda Crowell
Town Assessor’s Report
1854 Clark Map, 1876 Beers Map
Lenox Assessor’s database
