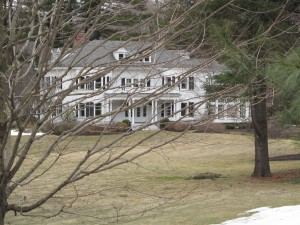
From Surveys Completed 2011-2012 by the Lenox Historical Commission
ARCHITECTURAL DESCRIPTION:
This expansive 2-story Colonial Revival house exhibits the symmetrically organized 3-bay front facade with center entrance characteristic of the style. It has a hipped roof, with slate shingles and modillions ornamenting its eaves. Two large brick interior chimneys reinforce the symmetry of the architectural composition. The house is clad with wood clapboard. Two 2-story turrets with conical roofs embellished with garlands, distinguish the outer bays. Extending between and projecting slightly in front of them is the front porch, which has four pairs of Ionic columns and a balustrade atop with turned balusters. A set of three double hung windows on the second floor center bay has pilasters between and flanking them and arcaded headers with shell decoration. The entrance door surround is fairly simple, with ¾-length sidelights above panels; there are double doors. Aligned above the center entrance are two front-gabled dormers with scrolled pediments that are connected by a shed-roofed dormer with standing seam metal roof. A matching set of dormers is located on the left side of the roof, while two dormers on the right side have hipped roofs and lack notable decoration. A recessed 2-story right side ell has a brick endwall chimney and a 1-story sunporch/conservatory fronting it with a cupola. Most of the windows appear to be replaced and have decorative window blinds.
A 2-story, wood-framed carriage house is located behind the house, separated from it by a stand of trees and the access driveways. It has an L-shaped building footprint, two large front gabled wall dormers with a cupola between. There are two right-side extensions—one with a shed roof, the other with a gable roof. The front-projecting garage wing has a hipped roof and two vehicle stalls. A pool house located south of the house provides the terminus for an axis from the house through formal gardens, in which the in-ground swimming pool is sited. Box hedges surround the swimming pool along with required fencing. This accessory building has a hipped roof and clapboard siding. Stone entry piers flank the western entrance to a long curvilinear driveway that runs behind the house (with a drive branching off to the carriage house) and back out to an eastern entry that has a wooden gate. A stone wall extends along the front property line/Walker Street right-of-way with a mature hedge and trees behind it.
HISTORICAL NARRATIVE:
Since August, 1988, the property has been sold to Steven Rufo in 1990, then to the Thistlewood Nominee Trust in 2002. Mr. and Mrs. Lee Munder acquired the property in 2003.
This house was built in 1887 for Mr. and Mrs. David Lydig. After Mrs. Lydig’s death in 1930 the house was rented, then sold to the Paxton family, then sold to Mr. John Gillies who then sold it in 1957 to Mr. and Mrs. W.E.D. Stokes.
BIBLIOGRAPHY and/or REFERENCES:
Wood, David Lenox: Massachusetts Shire Town, P. 201.
Town of Lenox Assessors Card, 2012
