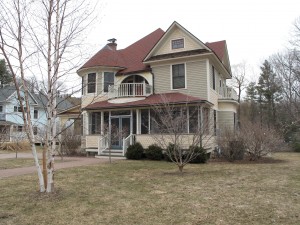
From Surveys Completed 2011-2012 by the Lenox Historical Commission
ARCHITECTURAL DESCRIPTION:
This wood-framed, Queen Anne-style house has two stories and three front bays. It has a hipped roof and brick side wall chimney on the left facade. The house is clad with wood clapboard and shingles—the shingles being used for accents and banding. The asymmetrically organized front facade has a projecting front gabled bay on the right side, with pent between the attic and second floor, and 10-o-2 attic window. A cylindrical two-story tower with conical roof is located at the left front corner and has a band of fish-scale shingles between the first and second floor windows. A porch extends across ¾ of the front facade and has a fish-scale shingled kneewall. Above it is a curved balcony with newer spindled balustrade in front of a recessed second floor porch with arched opening. A porte cochere extends from the left facade; its shed roof has a pent and slightly concave triangular supports in a sunburst design. On the right facade is a bow window topped with a balcony having a spindled balustrade. Windows are 2-o-1 double hung sashes. The foundation is stone. A 1½-story carriage barn is located behind the house. It has a gable roof clad with slate shingles and a clipped front gable wall dormer in which a large window is flanked by two smaller windows. Like the house it is clad with both wood clapboard (first floor) and fish scale wood shingles on the upper floors and has corner boards. The vehicle bay has been infilled. The driveway has brick pavers edged with bluestone.
HISTORICAL NARRATIVE:
Depicted on 1905 Sanborn Map.
This house was the home of the Newton and Sharp families until 1938. Mr. and Mrs. Charles Dee bought the house in 1938. Mrs. Dee sold the house in 1965 to Mr. and Mrs. Robert Blafield. In 2003, it was sold to Thomas C. Wessel and Margaret McTeigue.
BIBLIOGRAPHY and/or REFERENCES:
Sanborn Maps
Town Assessor’s Report
Lenox Town Hall Records
Registry of Deeds, Pittsfield
Lenox Assessor’s database – 2012
