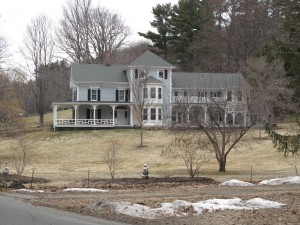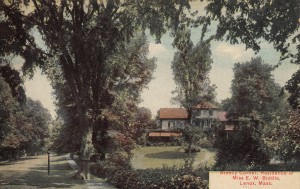
From Surveys Completed 2011-2012 by the Lenox Historical Commission
ARCHITECTURAL DESCRIPTION:
This house was originally oriented to the south-southwest and numbered 62 Cliffwood Street. This early front facade clearly expresses the Italianate architectural design of the house, which is a wood-framed, 2-story building with gable roof and a 3-story square hipped-roof tower. Eaves on the gable ends have double scroll sawn brackets—another typical feature of the Italianate style. There is a large brick center chimney and an exposed brick rear wall chimney. To the left of the tower is the original front door. Its surround is round-arched with a fanlight transom and ½-length sidelights with tracery. A broad veranda with nine chamfered pillars, scroll sawn and incised brackets and braces and matching pilasters wraps around to the left (west) side of the house (and once probably continued around to the rear or current front facade). French doors provide access from the first floor to the veranda. A 2-story canted bay window with smaller scroll sawn brackets on both first and second floor eaves fronts the tower. A 2-story ell, with a lower gable roof, extends to the right (east) of the tower and is fronted by another veranda—this time arcaded with two chamfered pillars and details matching those of the left side wrap-around porch. It has a balcony above with millwork railing. At the far end of the right-side ell is an octagonal second story turret with hipped roof above an open porch with geometric frieze above the arcading. On the north facade, which in now treated as the front, a remodeling introduced the Colonial Revival style—thus it is likely to have occurred in the last decades of the 19th century or early 20th century. This entry porch has an arched roof supported by two Doric columns; the door has ½-length sidelight like the original front door on the south. It is flanked by French doors, strongly suggesting that the veranda originally wrapped around from the west end to the north side as well. This section of the veranda would have been removed at the time of the remodeling and replaced with the new entrance porch (allowing more light into the interior). Windows are 2-o-2 double hung sashes with molded cornices and authentic window blinds. The foundation is stone. The lot is large with an expanse of open lawn. A stuccoed wall extends from the house eastward along the Greenwood Street right-of-way. It has an arched opening, allowing access to the east side yard.
This house has a side-gabled roof with three pedimented dormers. The cornice has paired decorative brackets off its molding. There are leaded glass fanlights and sidelights on both the doors (facing Cliffwood and Greenwood Streets). The north-facing door is outlined by a decorative crown which is supported by slender columns. The 1886 finial was removed while the crown was being repaired in the 1990’s and is missing. A porch wraps around half the house and detailed spindlework supports have side brackets. There are one exterior and two interior chimneys. The first floor dining and living room windows are French doors. The have crowns with designs in the frieze. The remaining first floor windows and second floor windows are rectangular with crowns above them and molded windowsills below. On the third floor there is a full arched window with a crown; another from the 1886 remodel was removed in 1931. There are first and second story bay windows on the side of the house facing Cliffwood St, which originally had shutters.
HISTORICAL NARRATIVE:
1870-1872 The property is owned by well-known Lenox builder, ensign Loomis, who lived for many years on the other side of Cliffwood St. Loomis probably built the earliest part of the house on speculation
1872-1882 Local businessman Wilbur F. Newton owned the house (on one acre and 40 rods). Newton bought the place from Loomis for $1200 and sold it a decade later to Mrs. Jonathan Williams Biddle of Philadelphia for $10,000. Property values in Lenox escalated as the popularity of the resort grew in the Gilded Age.
1886 Second owner, Emily Meigs Biddle (Mrs. John) added French doors, wrap-around porch and two colonial revival doors added. Original barn removed; garden with fountain and small fish pool created inside the foundation. A stable was added (52 Cliffwood St.) The first floor was expanded to include a butler’s pantry, back stairs, staff dining, lavatory and larger kitchen. Above, on second floor: more bedrooms for staff and a third floor.
1882-1938 The Biddle family came to Breezy Corners each summer over a fifty-year period. In 1885, Mrs. Biddle was in her 60s and her unmarried daughter, Emily W., in her late 20s. Thomas, the bachelor brother of Miss Emily, often summered here as well as his sister, Christine Cadwalader. Christine Biddle Cadwalader had seven sons (her only daughter died at one month in 1887.) Over the years the Biddles enlarged Breezy Corners with a third story tower, embellished the two-man entrances with grand colonial revival doorways. Architect Joseph Vance of Pittsfield is known to have worked on the house. Miss Biddle, one of the founding members of the Lenox Horticultural Society probably created the walled garden. Some of her plantings survive including the mature Japanese lilac on Cliffwood St. She has been described as a “student of bird life” and participated in Tub Parades. Her charming Gabled carriage house was located at the end of the sloping lawn on Cliffwood St. Emily Biddle died in 1931, leaving the house to her Cadwalader nephews who sold it sever years later.
1907 Upon Mrs. Emily Meigs Biddle’s death, daughter Miss Emily W. Biddle inherited the house and enlarged the 3rd floor removing the gabled roof line and single window in small bedroom, and creating a full bath with tub next to new bedroom in a tower with two windows.
1938-1946 Eaton Crane Paper executive Sherman Hall and his wife Lee DeMulder Hall and their three sons made Breezy Corners a year round residence
1946-2008 Martha Quisenberry Pelton Shirer owned Breezy Corners. Carriage house/garage on Cliffwood St sold to become a separate residence in 1947.
2008 to present The property is now owned by Suzanne W. Pelton, Martha Shirer’s daughter, and her husband David Horton Stroud.
The property was first owned by Wilbur F. Newton until 1882 when he sold the property to Emily Meigs Biddle and Emily Williams Biddle. In 1907 Mrs. Biddle left the property to Emily Williams Biddle. In 1931, Emily Williams Biddle left the property divided into six sections to the Cadwalader family. The Bible family was originally from Philadelphia. The family was involved in many Presidential administrations. The Biddle and the Cadwalader families were relatives of many of these men. In 1938, the house was sold to Sherman and Lee Hall. The Halls sold the house in 1948 to Richard and Martha Quisenberry Pelton. The Peltons sold the carriage house which was later converted into a home.
BIBLIOGRAPHY and/or REFERENCES :
Suzanne Walker Pelton (current owner)
Lenox Town Hall Records
Registry of Deeds, Pittsfield
Martha Quisenberry Pelton Shirer

