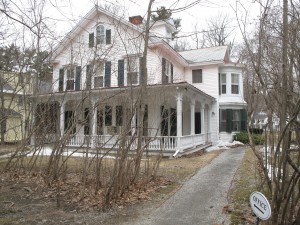
From Surveys Completed 2011-2012 by the Lenox Historical Commission
ARCHITECTURAL DESCRIPTION:
The style of this house is Italianate. It features a front gable roof (from which the brackets have probably been removed) with eave returns and pedimented dormers on both the right and left sides, also having eave returns. Slate shingles clad the roof and dormers. There are two interior brick chimneys and round- or Roman-arched attic windows. A 2-story canted bay window, with flared pent between first and second floors is set well back from the front facade. It serves as the terminus for a porch that extends across the front and wraps around to the right side. The porch has seven chamfered pillars and two pilasters, incised scroll sawn brackets and braces, a spindled balustrade and a standing seam metal roof. First floor windows on the front facade are very tall. Most of the windows are intact 2-o-2 double hung sashes. There is a 2-story rear ell. The stone foundation has beaded joints. The house has been resided with metal clapboard and the window blinds are decorative. The building now houses law offices, which are posted on a ground-mounted sign in the front yard. The yard contains mature deciduous trees and shrubs. Several bluestone slabs provide a walkway up to the porch entrance.
NOTE: This house is not depicted on the 1876 Beers Map, but the lot is labeled “E. Loomis.”
HISTORICAL NARRATIVE:
Orginally built as a summer home, it was named Syringa Cottage because the Latin word Syringa means Lilac. Lilac bushes surround the property. This cottage was the home of Mrs. Churchill Satterlee. In the 1950’s it was the office of Dr. Harter. Dr. Harter sold the property to Charles Alberti. In 1979, Mr. Charles Alberti sold the property to Mr. and Mrs. Philip Heller.
BIBLIOGRAPHY and/or REFERENCES:
1876 Beers Map
Assessor’s Reports
Lenox Town Hall Records
Mr. Philip Heller
Wood, David, Lenox Massachusetts Shire Town, p. 201
Lenox Assessor’s database – 2012
