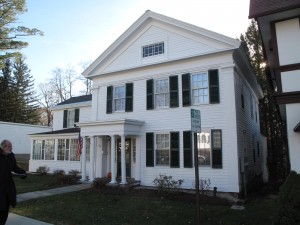From Surveys Completed 2012-2013 by the Lenox Historical Commission
ARCHITECTURAL DESCRIPTION:
This Greek Revival style building has two stories, an asphalt shingle roof, and is intact. It has 3-bay, and wood framing. The front gable roof–temple has a front with corner pilasters and a hefty entablature. There is a brick center chimney and a 4-bay Left side ell, 1 bay deep, with a brick rear wall chimney. The recessed entry has a flat-roofed entrance porch with 4 fluted Doric columns (replacements) and pilasters, and 2 smaller fluted columns set back with the entry. The door surround has 2/3rds-length sidelights of geometric design. The front door is in tact. There is an enclosed glazed porch along the front of the Left side ell. There are authentic wood window blinds and some original 2-o-2 and 6-o-6 windows. The foundation is marble.
*Additional Major Alterations: porch and wing added, side porch enclosed in glass.
HISTORICAL NARRATIVE:
The first inhabitant of this house, Richard Walker, was a local farmer. His daughter married Dr. E.P. Hale, a physician who served on the Town Board of Health from 1890-1898. Dr. Hale and his wife lived in this house, which also served as his office. Dr. Hale was also president of the Lenox Savings Bank. In the early 1900’s, the Misses Brooks acquired the property and ran a rooming house and tea room. They also used it as Headquarters for the British Relief effort in WW I. It was purchased by William G. Clifford on November 20, 1959 and then by John D. Foulds on May 3, 2002.
BIBLIOGRAPHY and/or REFERENCES:
Registry of Deeds
Lenox by Olive A Colton 1945
Town Reports, Lenox, Massachusetts
County Atlas of Berkshire, Massachusetts 1876

