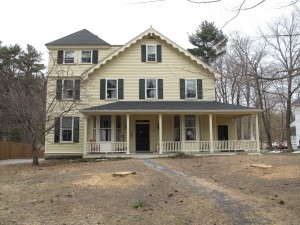
From Surveys Completed 2011-2012 by the Lenox Historical Commission
ARCHITECTURAL DESCRIPTION:
The design of this house combines features of the Gothic Revival and Queen Anne styles. It is wood framed with a front gable roof clad in asphalt, with a decorative verge board with a wavy edge overlaid with a sawtooth board and spire at its peak. There is a large shed-roofed dormer on its right side. An exposed and painted brick side wall chimney is on the left facade along with a large, 3-story square tower with hipped roof. The front door surround has panels on its sides, with a transom over the door only. A front porch wraps around to the right side of the house; it has a hipped roof, 7 chamfered columns, and millwork railing. A 1-story ell on the right side, with a second front facing entrance, may have been a portion of the wrap-around porch that was enclosed to provide a vestibule. The 2-o-2 windows look to be original and have authentic window blinds.
NOTE: The house is sited on a large tract of land labeled “E. Loomis” on the 1876 Beers Map (no house depicted).
HISTORICAL NARRATIVE:
This house was first built by the Clifford family of Lenox. The Clifford family lived at this sold the house address until they sold the house to the Mole family. Mrs. Peter J. Piretti acquired the property in 1976.
BIBLIOGRAPHY and/or REFERENCES:
1876 Beers Map
Town of Lenox Assessor’s Report
Lenox Town Hall Records
Mrs. Grace Clifford
Lenox Assessor’s database
