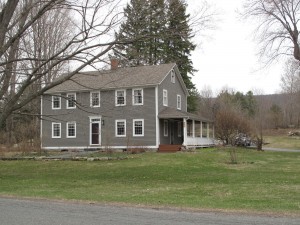
From Surveys Completed 2011-2012 by the Lenox Historical Commission
ARCHITECTURAL DESCRIPTION:
This Federal period farmhouse is wood framed, two stories tall, with a 5-bay, center entrance. It is two bays deep and has a gable roof clad in asphalt shingles. There is a brick center chimney (which looks to have been rebuilt). The house is sided with wood clapboard and has narrow corner boards. A relatively simple door surround has a lipped header and 5-light transom (no sidelights). A hipped-roof porch extends along the full right side of the house and wraps around to the rear. A 2-story ell extends from the left rear corner of the house and from it a larger cross-gabled 2-story rear ell. The foundation is constructed of large stones and it has a wood watertable above it. The 8-over-12 double hung sash windows look to be intact. A low stone retaining wall is in front of the house.
HISTORICAL NARRATIVE:
Fedediah Foster built a log house in 1788 near the present home. It burned as a result of a lighted candle igniting wool and flax store in the loft. Foster replaced it with a gambrel roofed house located at the foot of Foster Hill. It stood on the east side of the road opposite James Hutchinson’s Lime Kilns. Foster died in 1819 and his son Thomas lived there until 1835. It was sold to Rufus Parker who redid the library to update the older 1837 house.
Originally a farm, the building’s occupants contributed to the exploration/settlement, agriculture, architectural themes as well as community development.
Registry shows building to have changed ownership as follows:
Richard Clark: 1854, William Burns
Walling: 1858, H. Dewey
Beers: 1876, Rufus Parker
Barns & Farnum: 1904, H.M. Parker (Mercy)
The property was acquired by Robert E. Brownlow in 1994 and then by Thomas R. Czelusniak in 1995
BIBLIOGRAPHY and/or REFERENCES
Maps
The East Street Book, pg. 12-13, photo pg. 120
Middle Berkshire Registry of Deeds, Pittsfield, MA
Lenox Assessor’s database
