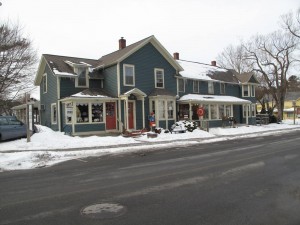From Surveys Completed 2011-2012 by the Lenox Historical Commission
ARCHITECTURAL DESCRIPTION:
The original form of this vernacular house has been largely obscured by its annexation to its neighbor at 69 Church St.
This Gothic Vernacular style wood frame building has 1.5 – 2 stories, an asphalt shingle roof and has been altered. It has corner boards and wood clapboard siding.
LEFT SECTION: Upright & wing form with 1.5-story cross-gable wing with a shed-roofed broken-eave dormer. It has an entrance porch with gable roof, an arched ceiling, and slender Doric columns. There is a box bay window to right of entry and a glazed porch with hipped roof in left front corner forward of recessed left side ell. It has 2-over-2 windows and a brick center chimney.
RIGHT SECTION: Is a 2-story building with gable roof and 2 brick interior chimneys. There is a 2-story faceted bay window at right front corner (added between 1898 & 1905) with projecting front gable roof, pent between attic & 2nd floor. There is a 1-story hipped roof addition on front with entry porches on either end, with large storefront display windows between.
Posted as #63-65 Church St.; both houses appear to be depicted on 1854 Clark Map; Queen Anne details may have come with late 20th century additions, repeating roof pitches & details of earlier periods.
HISTORICAL NARRATIVE:
65 Church – Private home of Joseph & Desire W. Palmer who were large land owners in Lenox in the first third of the 19th century. This house helped to fill in Church St.
Property was purchased by the Oaks Hunt Group LLC in 1987, the Church Street Café Realty in 1997 and then by Church Street Holdings LLC in 2007.
69 Church – The early owners of this building have contributed to the commerce of Lenox since the 3rd quarter of the 19th century. Most significant is the fact that a portion of the building moved in 1863 belonged to the Lenox Iron Works and originally the property was owned by the Lenox Iron Works.
This property was used as the home and carpentry show of the original owner, James McDonald. Later it was run as a boarding house by Caroline Bliss. It escaped damage in the 1909 Easter fire which destroyed many of the adjacent buildings. The property remained in the Bliss family until 1954. Property was purchased by the Oaks Hunt Group LLC in 1987, the Church Street Café Realty in 1997 and then by Church Street Holdings LLC in 2007.
The chain of title is as follows with deed Book/Page locations:
1862 Lenox Iron Works – George Tucker 165/570
1863 James McDonald 177/1
- L. Waterman
1867 George Loomis 190/405
1871 Sam Washburn 209/195
1874 Caroline Goodell Bliss 222/353
Sam Washburn 218/495
1881 Frederick Washburn 218/496 (willed)
1891 Caroline Bliss 218/496
1894 Lenox Savings Bank 280/615-637
Caroline F. Bliss Probate 34/500
1923 Caroline F. Reicharet (2 parcels) willed by Grandmother Bliss
1954 Joseph & Eleanor Sonsini 610/207
1963 Stanley F. Wright 761/143
1976 Reinholt Ass. 976/25
1978 Robert & Suzanne Hatch 1006/476
1980 Vernon Rice
BIBLIOGRAPHY and/or REFERENCES:
1854 Clark Map
County Atlas of Berkshire F.W. Beers, 1876
Sanborn Insurance Maps: 1893, 1905, 1911, 1932
Middle Berkshire Registry of Deeds (Books/Pages as above)
Probate Court
Pittsfield-Lenox Directory 1909-1912
Berkshire Gazeteer 1725-1885
Additional Maps – 1900, 1904
Lenox Assessor’s database 2011

