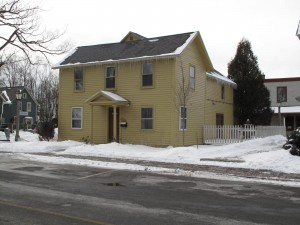
From Surveys Completed 2011-2012 by the Lenox Historical Commission
ARCHITECTURAL DESCRIPTION:
This Gothic Vernacular style building has two stories, an asphalt shingle roof and has been altered. It is a 3-bay center passage, wood frame building with wood clapboard siding. Some 2-over-2 windows are still intact on the 2nd floor rear ell.
Not depicted on 1854 Clark Map; 1st depicted on 1876 Beers Map (without rear ell); 1893 Sanborn Map depicts the large rear ell.
This is a typical example of an “I-house”, a two-story version of the basic hall-and-parlor house plan built throughout the nineteenth century. These houses, which started off two rooms wide and one room deep with a central entrance hall, were usually expanded by the addition of a rear wing, as this one was, and by a front porch (in this case the original 19th century porch has been removed). A house of this style could have been built at almost any time in the nineteenth century. The 2/2 sash windows suggest a date after mid-century, or that the windows have been replaced.
Vernacular houses of this type must have once been plentiful in Lenox, but few have survived to the present. The blacksmith shop located in the large barn at the rear of the house makes this a particularly interesting property.
HISTORICAL NARRATIVE:
This house stands on land that was originally part if the Whitlock Farm, which was sold off in building lots in the early nineteenth century. A house was built on this site between 1813 and 1823, and may have been the residence of Levi Glezen, principal of Lenox Academy. The property was owned by Charles Sedgwick from 1836 until 1862, during which time the original house was altered, or else demolished and a new house built. In 1862 the house was purchased by the Lenox Iron Works, which at the time owned much of the property between Church and Main Streets.
In 1872 the house was sold again, this time to Lloyd H. Cloyd, who built a large barn in back of the house and started a blacksmith business on the premises. This barn was renovated along with the house in 1979. It used to house a blacksmith museum, which featured tools and items found in the barn along with a hand-operated elevator built in the early 1900‘s to move carriages from one floor to another.
- Before 1769 land owned by Elizar Dickinson (7,139)
- 1769 John Whitlock – part of Whitcomb Farm willed to son John Whitlock
- 1809 Peter VanDerburg 150 acres for $4,000.00 (47,77)
- 1813 Levi Glezen (52,410) Built house
- 1815 Elizah Northrop (56,328)
- 1818 Levi Grezen was 1st principal of Lenox Academy
- 1823 Chester Burrows (first mention of house in deed)
- 1826 John B. Perry
- 1829 Lemuel Parsons
- 1829 Edward Burrall
- 1836 Charles Sedgwick
- 1838 John Goodrich 91,563
- 1838 George Tucker Attorney-at-Law
- 1862 Lenox Iron Works
- Leland & Selma Shepardson Town Constable
- Lloyd H. Cloyd Start of the Blacksmith business
- Joseph Regnier
- Joseph Eugene Tamagne
- Lenox Savings Bank
- Joseph Johnson willed to John Johnson (The Johnsons were in the plumbing business)
- Charles Flint and Laura Bergan developed businesses in both barn and house. Barn restored.
BIBLIOGRAPHY and/or REFERENCES:
1854 Clark Map, 1876 Beers Map, 1893 Sanborn Map
Registry of Deeds, Pittsfield, Mass.
County Atlas of Berkshire, Mass., F.W. Beers, 1876
Old Maps
Town records
Lenox Assessor’s database 2012
