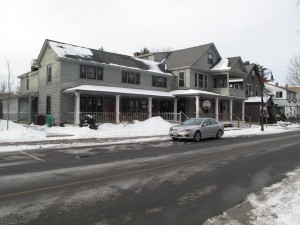From Surveys Completed 2011-2012 by the Lenox Historical Commission
Note: There were two buildings on this site – formerly 83 and 87 Church St. – now combined into one address: 71 Church St.
The Former 83 Church St. – W.S. Smith House
ARCHITECTURAL DESCRIPTION:
This Colonial Revival style building has two stories, an asphalt shingle roof and has been altered. 3-bay; center entrance wood frame; gable roof; 1-pile deep w/2-story cross-gabled rear ell; wood clapboard siding . The 1920 date is a reasonable estimate although architecturally it appears to be a bit earlier & could be as early as 1912; bldg depicted on 1898 & 1905 Sanborn maps is gone on 1911 Sanborn; on lot labeled “W. S. Smith” on 1876 Beers Map.
HISTORICAL NARRATIVE:
Built as a two-family house on the site of a building owned by Joseph Regnier, which was destroyed in the 1909 Easter fire.
Property was purchased by Charles L. Flint in 1983 and then by Serge Paccaud in 2001.
BIBLIOGRAPHY and/or REFERENCES:
1898, 1905, 1911 and 1932 Sanborn Maps, 1876 Beers Map
Lenox Assessor’s database 2012
The Former 87 Church St. – Bailey Barn
ARCHITECTURAL DESCRIPTION:
This Craftsman/Colonial Revival style building has two stories, an asphalt shingle roof and has been altered. It is a 2-bay wood frame structure with wood clapboard siding with corner boards. The front gable roof has a shed dormer on the left side. There is a brick interior chimney and the full front porch wraps to the left side to connect with the porch on the attached neighboring house. It has pillars, angled braces and millwork railing. Above is a second story gable roof porch with Doric columns and a clapboard kneewall. There is a set of 3 windows on the first and second floors of the front façade. The rear porch wraps around from the left side.
HISTORICAL NARRATIVE:
A building in this site belonging to Joseph Regnier was destroyed in the 1909 Easter fire. This two-family house was built sometime after 1911, at a time when Church St. was still lined with modest single- and two-family houses that were home to the people who worked in the immediate area.
One of the older structures still standing and expanded upon. Since the turn of the century its inhabitants were a major influence in the development and commerce of Lenox.
During the early 20th century this land provided one of the several blacksmith shops which cared for the estates of Lenox.
It is possible that this structure was originally a barn and not a dwelling. The date would then go back to c. 1830 and we could rightly call it the Bailey Barn, built by Caleb Bailey, according to the Registry of Deeds.
Property was purchased by Charles L. Flint in 1983 and then by Serge Paccaud in 2001.
BIBLIOGRAPHY and/or REFERENCES:
Registry of Deeds of Berkshire County
Probate Court (Pittsfield)
Maps of 1904, 1900, 1876, 1854
Assessor’s Records of Lenox
Berkshire Gazetteer 1725-1885
Pittsfield-Lenox Directory 1909-1912
Lenox Assessor’s database 2012

