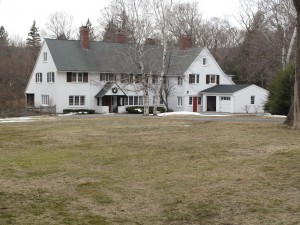
From Surveys Completed 2011-2012 by the Lenox Historical Commission
ARCHITECTURAL DESCRIPTION:
This is an Arts and Crafts-style house, the inspiration of which was rooted in English Cottage architecture. The 2-story, 4-bay house is constructed of clay tile and has a stucco finish. Bricks face the foundation. It has a gable roof clad with asphalt shingles. There are four large interior brick chimneys with caps. The entry porch has a steeply pitched gable roof with flaring eaves and exposed rafters, supported by massive wood pillars atop painted and stucco’ed brick knee-walls. The door surround has 2/3rds-length, 4-pane sidelights. A 2-story cross-gabled pavilion is on the right side of the front facade. Its roof extends down to the first floor on the right side with a shed-roofed dormer. The pavilion contains a secondary front entry flanked by 4-light windows and a 1-story gabled garage wing with two left-facing vehicle bays extends forward of it, attached with a breezeway. Behind this pavilion there is a small lean-to with porch and rear entry that extends from the rear right side of the main house (facing Yokun Avenue). There are two rear ells: One is two stories with a cross-gabled roof located near the center of the main gabled section. The second is a single story porch under an extension of the main roof with a dormer. Sets of three and four 8-light casement windows are located on the first floor front and side facades, while paired 4-o-4 double hung windows are on the second floor and on the first floor to the right of the entrance. The second floor windows have authentic window blinds.
There is a stone wall along the front property line of Cliffwood Street right-of-way with curved sections at the driveway entrance off of Cliffwood Street. The driveway circles around in front of the house with a treed median. There is a brick patio that extends along the rear of the house. An in-ground swimming pool is located in the rear yard. Yokun Avenue borders the right side and rear property lines.
This house was almost certainly designed by Seaver since Harding died in 1921.
NOTE: The 1905 Sanborn Map depicts the previous property, labeled “Homestead” with two accessory buildings at the corner of Yokun and Cliffwood streets.
Harding and Seaver Architects
George C. Harding (1867-4/23/1921)
“Senior member of the firm of Harding & Seaver, architects of several noted public buildings in the New England area. Mr. Harding was a native and life-long citizen of Pittsfield, educated in architecture at the Massachusetts Institute of Technology, and had been active professionally since 1896. After working alone for a time, in 1902 he formed a partnership with Henry M. Seaver, and under the firm name acquired a wide and successful practice. His most important works include the following buildings: Museum of Natural History and Art at Pittsfield, 1907; the Y.M.C.A. Building, 1908; Lathrop Hall, 1905, and Memorial Chapel, 1914, at Colgate University, Hamilton, N.Y.; Town Hall at Lenox, Mass., 1903, and Colby Academy at New London, N.H. Mr. Harding also designed a number of fine homes, one distinguished example being the country house of former Senator Crane at Dalton, Mass.” [1]
From MACRIS List – Sept. 16, 2008
| Inv. No | Property Name | Street | City/Town | Year Built |
| LEN.25 | Lenox Town Hall | 6 Walker St | Lenox | 1901 |
| LEN.296 | Slater, William House | 249 Under Mountain Rd | Lenox | 1901 |
| LEN.23 | Curtis Hotel | 6 Main St | Lenox | 1829 |
| LEN.19 | Hagyard, Frank C. Store | 36 Main St | Lenox | 1910 |
| LEN.100 | Hegeman, Annie May House | 61 Cliffwood St | Lenox | 1925 |
| LEN.26 | Lenox Fire House | 14 Walker St | Lenox | 1909 |
| LEN.29 | Peters, Leonard C. Block | 46-50 Walker St | Lenox | 1917 |
Henry M. Seaver (3/6/1873 –
The Edward A. Jones Memorial Building was designed by Pittsfield architect Henry M. Seaver. He graduated from the Massachusetts Institute of Technology in 1897 and began his own architectural firm in 1901.[2] By 1903 he had entered into a partnership with George C. Harding that lasted until Harding’s death in 1921.[3] During that period the firm designed the YMCA Building in Pittsfield; the Chapel at Colgate University in central New York; the Museum of Natural History and Art in Pittsfield; the Colby Academy in New London, New Hampshire; and the Lenox Town Hall.[4] After Harding’s death in 1921, Seaver kept the office open through 1933, during which time he designed the Jones building at the House of Mercy. Other buildings for which he was responsible in this period include the R.J. Flick Residence; an addition to the Berkshire Life Building in Pittsfield; and an addition to the Pittsfield Boys Club Building. He was also an associate architect on the Pittsfield High School Building.[5]
HISTORICAL NARRATIVE:
The home was built by Miss Annie May Hegeman in the 1920’s after the Homestead property was divided. The house stayed in the family until 1973 when William and Aleid Channing sold the home to Charles and Beverly Capers. The Capers sold the house in 1977 to Haldor B. Reinholt and in 2002 it was acquired by Eugenia D. Reinholt.
BIBLIOGRAPHY and/or REFERENCES:
1905 Sanborn Map
Lenox Town Hall Records
Mrs. Haldor Reinholt
Lenox: Massachusetts Shire Town, David Wood p. 187
[1] Henry F. Withey, AIA and Elsie Rathburn Withey, Biographical Dictionary of American Architects (Deceased)(Los Angeles: Hennessey & Ingalls, Inc., 1970) p. 264.
[2] Berkshire Athenaeum/Pittsfield Library, History Department, Architects file.
[3] Henry F. Withey, AIA and Elsie Rathburn Withey, Biographical Dictionary of American Architects (Deceased)(Los Angeles: Hennessey & Ingalls, Inc., 1970) p 264.
[4] Massachusetts Cultural Resource Inventory System (MACRIS) online at: <http://mhc-macris.net>
[5] Berkshire Athenaeum/Pittsfield Library, History Department, Architects file.
