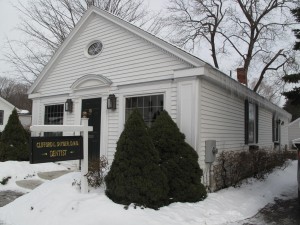From Surveys Completed 2011-2012 by the Lenox Historical Commission
ARCHITECTURAL DESCRIPTION:
This Greek Revival style building has one story, an asphalt shingle roof and has been minimally altered. It has a 3-bay center entrance, and is a wood frame structure. The front gable roof has dentils along the eaves, and an oval 6-light attic window. There is a small brick rear wall chimney, paneled corner pilasters and the door surround has an arched pediment and fluted pilasters. The window headers are molded and some are early 6-o-6 sash windows.
HISTORICAL NARRATIVE:
Built as the schoolhouse for District No.2, the “Center District”, this property was sold in 1859 to Richard A. Stanley, who paid $60 for it. Stanley, whose home stood on the adjacent lot, opened a meat market in this building in partnership with James D. O’Brien.
The property was purchased by Clifford L. Snyder in 1985.
BIBLIOGRAPHY and/or REFERENCES:
1854 Clark Map
Registry of Deeds, Pittsfield, Mass. 169.250
Gazetteer of Berkshire County Hamilton Child (Syracuse, N.Y.: Hamilton Child, 1885)
County Atlas of Berkshire Mass., F.W. Beers (N.Y.: R.T. White & Co. 1876)
Atlas of Berkshire County, Mass. Barnes & Farnham, (Pittsfield: 1904)
Sanborn Insurance maps: 1893, 1898, 1905, 1911
Lenox Assessor’s database 2012


This was my great grandfathers property . I remember coming as a child to visit a great aunt Cora Mackey .