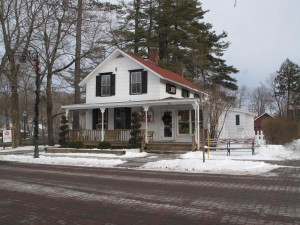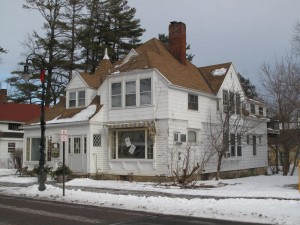
From Surveys Completed 2011-2012 by the Lenox Historical Commission
ARCHITECTURAL DESCRIPTION:
This Gothic Vernacular style building has 1.5 stories, an asphalt shingle roof and has been minimally altered. It was originally a 3-bay front façade structure with wood frame and wood clapboard. Some of the 2-o-2 windows are intact. There is a one story extension to right off the right side ell. The building sits on a stone foundation.
This small frame dwelling is typical of those built in Lenox in the second half of the nineteenth century.
HISTORICAL NARRATIVE:
Not depicted on 1854 Clark Map; 1st depicted on 1876 Beers Map
This was originally the home of James O’Brien, a butcher who ran a meat market at 92 Church St. in partnership with John Stanley. An addition on the north side of the building housed a hardware and later plumbing business.
The property was purchased by Randy Austin in 1986.
BIBLIOGRAPHY and/or REFERENCES:
County Atlas of Berkshire, Mass., F.W. Beers, 1876
Gazetteer of Berkshire County., Hamilton Child, 1885
Lenox Assessor’s database 2012
