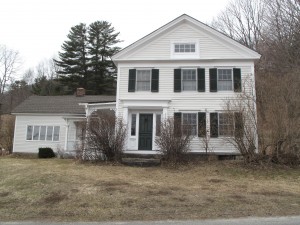
From Surveys Completed 2011-2012 by the Lenox Historical Commission
ARCHITECTURAL DESCRIPTION:
This 2-story, 3-bay, wood frame house has a front gable roof with pediment and has a Greek Revival style. It is clad with wood clapboard and has corner boards. There is a brick rear wall chimney. A 6-light attic window w/panel below is in the pediment. The front door surround has an entablature, plain pilasters, 2/3-length sidelights with panels below. There is a 1.5-story cross-gabled left side ell with rear lean-to. A side porch with 4 chamfered pillars, two pilasters, scroll sawn brackets and braces, and millwork railing extends along the left side of the main section of the house, turns the inner corner to continue along the full front of the left side ell which has an interior chimney. Windows are 6-o-6 and have authentic window blinds. The window trim on the front façade has rounded moldings on the headers. The left side and left ell headers have flat, plain headers—another clue that the front façade received a significant makeover.
The front porch entrance has been remodeled with a pair of French doors in place of the single window and door.
NOTE: This house appears to have been a dependency to a larger property when constructed.
HISTORICAL NARRATIVE:
This house could have possibly belonged to the Pine Needles Estate. The main house and buildings were owned by Mr. George Daty Blake. At the time of his wife’s death the property was sold. In 1969 this house was sold to Rose Barash. In 1971, the name transferred to Seymour and Rosalyn Barash. They sold the property to Mr. and Mrs. Henry Nadig. Roger D. and Janet H. Pumphrey purchased the property in 1978. Janet Hetherwick Pumphrey acquired the property in 1997 and has made extensive renovations to the interior and exterior of the house.
BIBLIOGRAPHY and/or REFERENCES:
Town of Lenox Assessors Card
Lenox Town Hall Records
Pittsfield Registry of Deeds
Ann H. Cahill
Janet H. Pumphrey