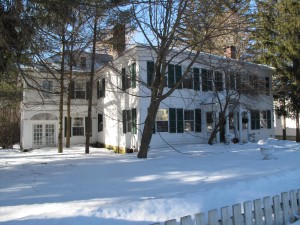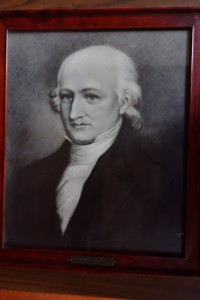

From Form B’s Completed by Lenox Historical Commission 2012-2013
ARCHITECTURAL DESCRIPTION:
This Federal style building has two stories, a slate roof and is intact. There are 5-bay, and a hipped roof w/dormers. There are 3 large brick end wall chimneys on main house–2 on the left, 1 on the right. The siding is wide wood clapboard with small corner boards and dentils. There is a front gabled entrance porch with 4 Doric columns, pilasters, and barrel-vaulted ceiling. The front door is intact and the full rear porch is intact. There is a recessed left side ell, 2 bays wide, with a hipped roof, and 6 over 6 windows with authentic window blinds. The foundation is stone and the basement is exposed on rear elevation. LANDSCAPE has a wood picket fence.
HISTORICAL NARRATIVE
This house was built for Judge William Walker, a judge in the Berkshire County Courts. The house later passed on to the Rockwell family, which also included a County Judge, Julius Rockwell. The Rockwell family retained ownership until 1906 when the property was acquired by the Curtis family, who also owned the Curtis Hotel. The Curtis’s added a wing and used the house as one of their cottages.
In the 1960’s, the house was given to Bordentown Lenox School by Clinton O. Jones, Mr. Curtis’s son-in-law. It was used as a dormitory until 1973 when it was sold for use as a private residence. In 1980 it was purchased by Margaret and Richard Houdek who converted the house into a B & B called Walker House.
BIBLIOGRAPHY and/or REFERENCES
Registry of Deeds
Lenox, Massachusetts, Shire Town. David Wood, 1969
Lenox and the Berkshire Highlands. R. DeWitt Mallary, 1902
Town of Lenox Assessor’s Data Base