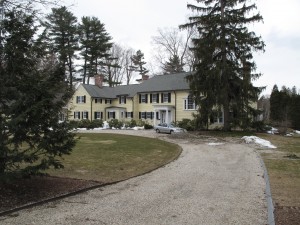
From Surveys Completed 2011-2012 by the Lenox Historical Commission
ARCHITECTURAL DESCRIPTION:
This wood-framed Colonial Revival-style house is two stories tall and has six bays on its atypical asymmetrical front facade. It has a hipped roof with projecting gable sections and a long hipped dormer on the back. There are four brick chimneys; two are massive side wall chimneys with flared tops, one each on the left and right sides of the main house. The front entry porch has a flat roof with fluted Doric columns and pilasters. The front door surround has full-length 7-pane sidelights and a 3-light transom. To the right of the front door is a 12-o-8 Palladian window at a mid-floor level (indicating a stair landing on the interior) with tracery in its arched upper section, and narrow 4-light sides. There is a 2-story, hipped roof rear ell which has a side wall chimney between it and a 1-story screened porch on its northerly side. A slightly projecting left side ell with a lower gable roof has a broken-eave shed dormer. Attached to its left is a 2-story, 2-bay-wide, front gabled pavilion with saltbox form and a large brick center chimney. A small 1-story bump-out with corner pilaster is located at the inner corner of these left side ells. On the rear side of them is a glazed conservatory with French doors giving out onto a large terrace, supported by a low stone retaining wall. A recent large addition included a 1-story hyphen extending from the left side of the pavilion. It has eyebrow dormers with fanlight windows on front and back, and an arched opening flanked by pilasters to a recessed entry with French doors. This recent addition also included a forward projecting wing on its left, with exposed brick chimney on its front gable end. The rear facade of the new left-side additions has French doors. The windows look to have been replaced, but most of the window blinds are authentic.
A semi-circular gravel driveway off Cliffwood Street is centered on the front entry. A metal fence runs along the front lot line. The lot is double fronted with Yokun Avenue bordering the rear lot line. A tennis court is located close to Yokun Avenue. An in-ground pool is located behind and right of the house, along with a gazebo. There are numerous mature deciduous and coniferous trees and shrubs and ornamental objects on the extensive grounds.
NOTE: this house is not depicted on the 1911 Sanborn Map, but is on the October 1911 – June 1939 updated Sanborn Map and is labeled “G. K. Livermore.”
HISTORICAL NARRATIVE:
After the division of the Stokes property, Three Acres became the home of Mr. & Mrs. Fenno. Mr. Fenno was the Choir Master at Trinity Church. Mrs. Fenno was the former Miss Trenor. After the death of Mr. Fenno, his widow married Mr. G.K. Livermore. She lived at Three Acres until her death. The home was then sold to Mrs. Ralph Pulitzer.
The Chain of Title is as follows:
1963 Mrs. Englebert Krichels
1972 Peter & Brigitte Berger
1978 James S. & Harriet O. Cole.
1981 David and Rose Dortort
1983 Mr. George Krupp.
BIBLIOGRAPHY and/or REFERENCES:
1911 Sanborn Map, October 1911 – June 1939 updated Sanborn Map
Town of Lenox Records
Lenox Massachusetts Shire Town, David Wood. P. 201
Registry of Deeds