Windyside
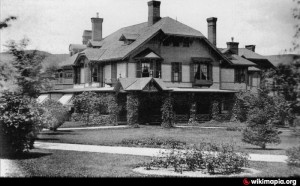
Windyside (111 Yokun) was built by Boston physician Richard Cranch Greenleaf (1845-1913) and his wife Adeline Emma Stone (1849-
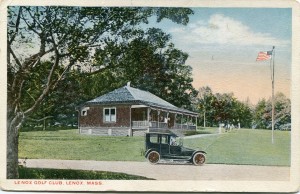
1936). It is notable as one of the few stick style wooden buildings still standing in Lenox.
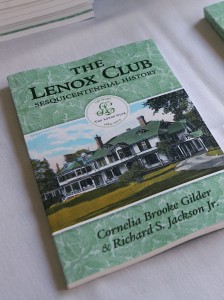
For awhile, the it had the additional distinction of having one of the earliest American designed golf courses.
Upon Greenleaf’s death in 1913 the house, outbuildings golf course and the entire ninety acres was purchased by the Club which moved in 1914 from its smaller club house on Walker St.
In 1924 the nine hole golf course was expanded to eighteen holes and the ‘Lenox Golf Club’ was formed in association with the Aspinwall and Curtis Hotels both of which used the course for their guests.
The arrangement lasted until 1932 when the Aspinwall Hotel burned. This event and the difficult financial situation caused by the Great Depression led to abandonment of the golf course which gradually became replaced by a heavily wooded forest.
Interest in the Club was revived and major improvements to the clubhouse and grounds were initiated in the 1980s.The course was expanded in the 1920’s and shared with the Curtis and the Aspinall. The destruction of the Aspinall and the general financial mayhem of the 1930’s made the gold course unaffordable and it is now grown in. Fortunately, the Lenox Club was revived in the 1980’s and the building survives as a private club.
Ethelwyn/Ethelwynde I and II
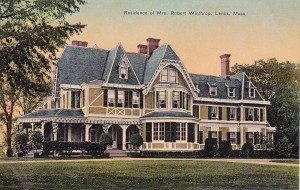
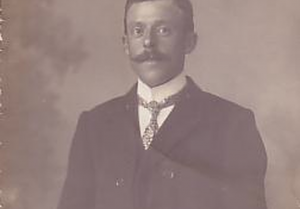
In 1875 Henry Braem (associated with the Cunrad Line and ambassador to Denmark) built the original Ethelwyn (or Ethelwynde) off Yokun Ave. Then as now, his neighbor was Windyside (now the Lenox Club) built around the same time.
In the 1870’s Henry also built a model farm on Undermountain Road.
In 1893 he sold the estate to the widow of Robert Winthrop who was also the mother of Grenville Winthrop, who would go on to build Groton Place in 1905
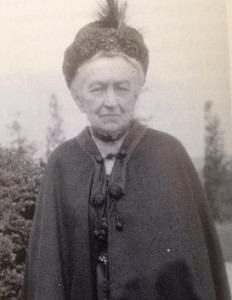
on West. St. The Wintwops were “those” Winthrop’s who led the great migration and had generations of wealth and notoriety. Mrs. Wintrop (ne’ Kate Taylor) was wealthy in her own right. Her father had been a partner of Cornelius Vanderbilt and first president of City Bank (predecessor of the modern Citibank).
Mrs. Winthrop was, not surprisingly, a social leader in Lenox and New York. Among other things, she was active in the summer garden club competitions (think Downton Abbey).
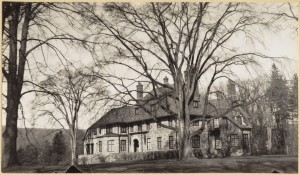
In 1928 the house was purchased by Halstead Lindsley. He tore down the wood framed original house and had a local architect, Benjamin Greeley, construct the modern Tudor-style mansion that stands today. Recently operated as an upscale cultural retreat, it is now a private home.
Stonover I and II
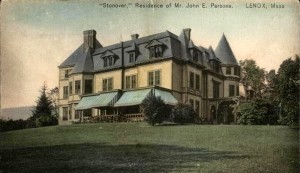
Ethelwyn had Winndyside as a neighbor on one side and Stonover as a neighbor on the other. Still a lovely street today, Yokun Ave. was newly created in 1874-1875 and must have been quite spectacular from the 1870’s on.
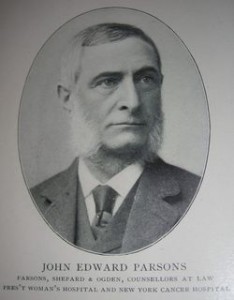
Stonover was built by John Edward Parsons, (1829-1915) a New York Attorney. Among others, his clients included the American Sugar Company. He defended them to the Supreme Court in an anti trust case – very Gilded Age!
The estate spread from Yokun to Undermountain Road and encompassed
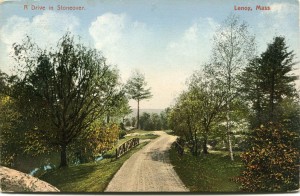
the area now known as Parson’s Marsh. the still standing Stonover Farm and over Lenox Mountain to what is now the Audubon Bird Sanctuary.
His son Herbert
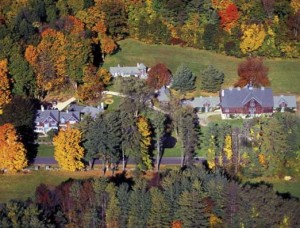
inherited the farm (and died there in the 1920’s a freak accident). His daughters (Mary and Gertrude) inherited the house and after some adventuresome travel, re-invented it in 1921 with a Delano and Aldrich design.
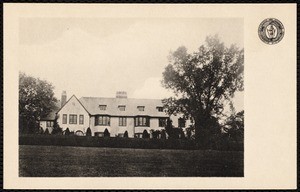
They moved the house further back on the property, dispensed with the turrets and mansard roof and created a sleek stucco house that became a center of mid 20th century culture with speakers like Alexander Kerensky. Mary (Gertrude died in 1927 on a trip to Italy).
Mary donated the Pleasant Valley Bird Sanctuary in honor of her two deceased siblings. In a move of less certain long term value, she became interested in re-populating local beavers (hence Parson’s Marsh.)
Stonover II was demolished in 1942 and replaced with a 20th century house.
Gusty Gable
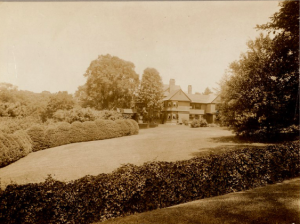
Shortly after Yokun Ave. opened Mary de Pester Carey Sr. (in her ’60’s at the time), her daughter Mary de Pester Jr., and a close family friend, Katherine Buckley Sands pooled their resources to purchase a five acre plot and build
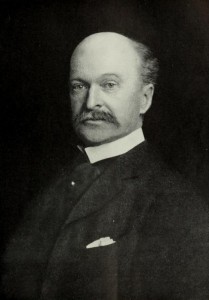
Gusty Gables. The Colonial Shingle Style home is the only surviving Lenox design of Charles McKim.
The survivor of the three, Mary Carey, was an avid horsewoman and active in the Village Improvement Society. She, with Edith Wharton and Florence Sturgis awarded prizes for the best-kept village lawns and front gardens.
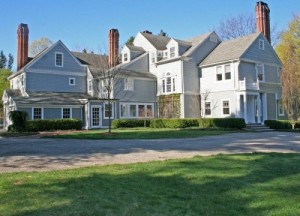
Carolyn Cobb, a later owner hired Pittsfield architect Henry Seaver to update the McKim design to a more formal Colonial Revival style. The building survives as a private residence.
Edgecombe
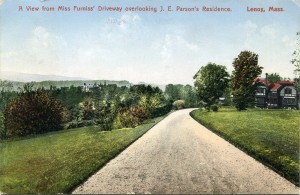
The ladies of Gusty Gables must have been pleased when their New York friend, Miss Clementine Furniss decided to build Edgecombe next door. The
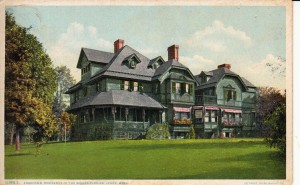
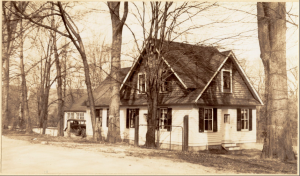
whimsical and rambling building apparently still standing in the mid 1980’s at the corner of Yokun and Sunset (it’s mentioned in Carole Owens’ The Berkshire Cottages)
The caretaker’s cottage (much altered) still stands on Sunset.
———————————-
For much more on the architecture of these houses and the people who lived in them, see
Houses of the Berkshires, 1870-1930, by Richard S. Jackson Jr. and Cornelia Brooke Gilder, Acanthus Press, 2006
The Berkshire Cottages, A Vanishing Era, by Carole Owens, Cottage Press, Inc. 1980