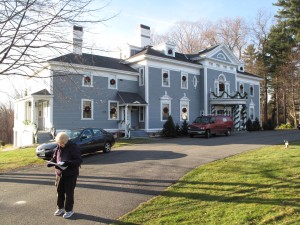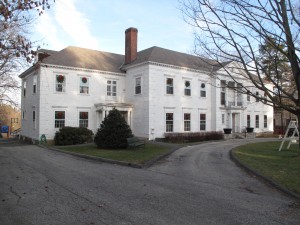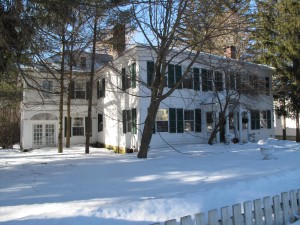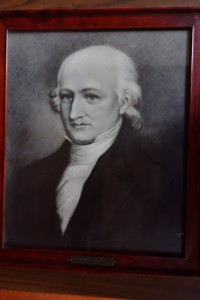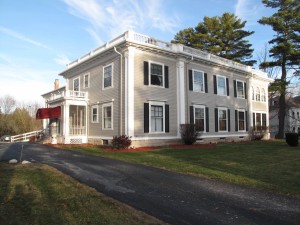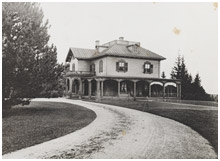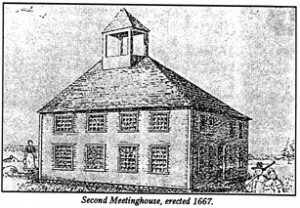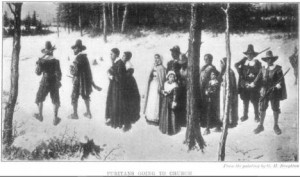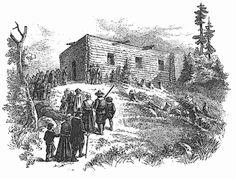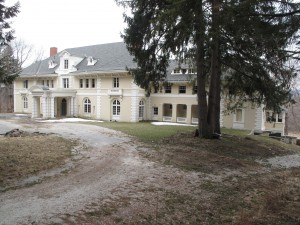
From Form B’s Completed by Lenox Historical Commission 2012-2013
ARCHITECTURAL DESCRIPTION: This house was constructed in the decorative Beaux Arts style and. It is 2-plus stories in height with an articulated, symmetrically organized 5-bay facade with center entrance. The rear facade is also symmetrically organized. It has a hipped roof now clad in asphalt shingles and with various types of dormers and four interior brick chimneys. The wide overhanging eaves feature large modillions with pairs of smaller, plain brackets between them, and regularly spaced decorative pendants. The house has a stucco finish, with stone quoining and banding between the first and second stories and below the second floor window sills. An elaborately decorated porte-cochere extends forward of the main entrance and has an arched pediment with modillions, egg and dart molding, sheath ornamentation and Greek fret banding. It is supported by banded Ionic columns with flutes between the bands, and extravagant capitals with floral and foliage bas relief. Its coved ceiling has egg and dart molding above dentil banding. The front door surround is a concave arched niche with a fanlight transom within a shallow recess with one Corinthian pilaster on the right side, a plain pilaster on the left. The cornice of this recess is banded by small dentils. The double wood entry doors are intact; each has four panels. Centered above the entry and porte-cochere is a second floor window with quoining tied into a large pedimented front wall dormer above. This dormer has shield and garland decorations, pilasters, a deep architrave, and miniature turned balusters below the 12-light casement windows. Scrolled side braces complete the composition. Arched-roof dormers with oval windows flank the center front wall dormer. Shallow pavilions define the outer bays of the main section, highlighted by the stone quoining. Large first floor 8-light casement windows are set within Roman- or round-arch niches and have quarter-round, 3-light transoms to create round-arch effects. On the front facade the rectangular second floor windows are 6-over-1 double hung sashes aligned above those on the first floor— sets of three in the inner bays, paired in the outer. Those in the outer bays are distinguished with balconettes with turned balusters, and garlanded supports below. A two-story recessed ell off the right side has a slightly lower hipped roof with two hipped dormers on both the front and rear. Like the main section it has quoining at its corners. Stone banding along the bottom of the second floor window sills ties in with the main banding on the main 5-bay section. The second floor has windows both 8-o-1 and 4-o-1 windows. It has a 2-bay-wide shallow pavilion at the far right edge, which has a blind window with pediment on the first floor. Between this pavilion and the main section is a loggia on the first floor with substantial plain pillars and turned balustrades between. A small secondary entrance at the left edge of the ell provides access to the loggia. Off the right rear corner of the ell is a glazed sunporch, below which is the only portion of the basement that is exposed and has at-grade access. The basement/foundation is stone. The rear facade is similar to the front in fenestration and detailing. Dormers on the rear are slightly different. The central wall dormer, aligned above the rear entrance, has French doors accessing a balconette. Brick interior chimneys flank this dormer, while two hipped dormers with flared eaves and modillions, are on each side of the center dormer and chimneys. The central bay features a projecting porch edged by banded piers within which are two Ionic columns. The rear entrance is recessed and arched. A curved balustrade with turned, urn-shaped balusters fringes the upper terrace that projects out from the porch. There are wide side stairs on either side leading to a lower terrace that has a matching balustrade stretching nearly as wide as the main section of the house. Descending from the center of the lower terrace is a grand stairway leading down to an open lawn (originally gardens), which reinforces the axial symmetry of the house. A solar panel has been added to the rear roof. NOTE: The property is labeled “J. E. Alexandre” on the 1905 Sanborn Map. On the 1911 Sanborn, the map is labeled “Helen L. Alexandre” and “Spring Lawn” with a notation on the house, “Plastered outside.”
Architect Guy Lowell (4/6/1870 – 2/4/1927) “One of Boston’s most distinguished architects, and member of a prominent New England family. He was a native of the city, the son of Edward J. Lowell, and a cousin of Percival Lowell, astronomer, the late Amy Lowell, poetess, and A. Lawrence Lowell, former president of Harvard University. “After an early education in private schools the young man entered Harvard where he graduated with the class of 1892. His professional training was acquired at Boston’s M. I. T., and during four years (1895-99) in Europe during which he attend Atliers of the Paris Ecole des Beaux Arts, studying architectural history and design, also landscape gardening. Returning to Boston he established an office in the city, launching a career that was to bring him success and many honors. A skilled and versatile designer Mr. Lowell’s work was broad in scope, comprising large public and institutional buildings, many distinctive residences, country estates, and formal gardens. “One of his most important early commissions was to prepare a new building program for Phillips Academy at Andover, Mass., and between 1903 and 1923 he designed a score of new buildings on the campus, all conforming in style to the older structures of Georgian design. Among Mr. Lowell’s other noted achievements in architecture was the Boston Museum of Fine Arts, completed in 1908; the Cumberland County Court House, Portland Maine; State Historical Building, Concord, N. H. Simmons College buildings in Boston; Emerson Hall, a new Lecture Hall, and the President’s House at Harvard University; several units of the State Normal School, Bridgewater, Mass., Memorial Tower and other buildings at Brown University, Providence, R. I., Eden Hall, Bar Harbor, Maine, a new Art School at the Boston Museum of Fine Arts (under erection at the time of his death), and his largest and most important contribution to American architecture, the New York County Court House, completed only a short time prior to his death. “Mr. Lowell also won wide recognition in the field of domestic architecture, designing homes of distinction, and large private estates with landscaped grounds for many persons of prominence. Among his clients were Frederick L. Ames of North Easton, Mass., Jefferson Coolidge, Beverly Farms, Mass., Robert Gould Shaw, 2nd of Hamilton, Mass., George C. Knapp, Lake George, New York, Paul Cravath, Locust Valley, Long Island, New York, Richard Sears, Islesboro, Maine, Francis Skinner, Dedham, Mass., B. F. Goodrich, York Harbor, Maine, Cyrus Allen and Thomas McKay, Beverly, Mass., Clarence McKay, Harbor Hill, Long Island, and Harry Payne Whitney, and Morton F. Plant. Mr. Lowell designed formal gardens for their New York city homes, an Italian garden at New London, Conn. for Mr. Plant, and buildings and landscaping of grounds at the Bayard Thayer estate, Lancaster, Mass. “Early in his career Mr. Lowell lectured for a time at the Massachusetts Institute of Technology on the subject of Landscape Architecture. He was one of the first architects to write a book on American Gardens, and traveled extensively in preparation for his “Italian Villas and Farmhouses,” published in two beautifully illustrated volumes. “During the first World War he went to Italy to participate in Red Cross work, and in appreciation of his aid and encouragement to that country in the darkest days of the war, was awarded the Italian Distinguished War Cross. Early in 1927 Mr. Lowell left this country for an extended European cruise, but it was cut short by death while visiting friends on the Madeira Islands. His untimely passing at the age of fifty-seven was a shock to his friends in America, and a distinct loss to the architectural profession. [References: Obit., New York Times 2/5/1927; Architectural Record, April, 1927; American Architect, April, 1927; Who Was Who in America, 1897 – 1942.]”[1]
HISTORICAL NARRATIVE: Spring Lawn was built by John E. Alexandre in 1904 as a summer home. The house was built on the site of the former Sedgwick School for Girls. After Mr. Alexandre’s death, his daughter sold the estate to Mrs. Arthur F. Schermerhorn, who renamed it “Schermeer”. In 1957 the house was deeded to the Lenox School and subsequently became part of the Bible Speaks College. The Bible Speaks College conveyed the property to Mr. & Mrs. Jonas Dovydenas as a result of a lien initiated by Dovydenas. Between the years 1984 and 1985, Elizabeth (Betsy) Dovydenas donated $6.5 million to The Bible Speaks ministry. She also changed her will, leaving her estate to the ministry and disinheriting her husband Jonas Dovydenas as well as her children. In 1986 she and her family brought a lawsuit against Carl H. Stevens Jr. and The Bible Speaks, seeking to recover the $6.5 million. The court found in her favor, and the Bible Speaks declared bankruptcy and lost their property in Lenox Massachusetts. Carl H. Stevens relocated to Baltimore. Elizabeth Dovydenas owned the property from 1987 to 1993. It was owned by the National Music Foundation from 1993 to 1999 and then owned by Shakespeare and Company from 1999 to 2005. It was purchased by James C. Jurney Sr. in 2005.
BIBLIOGRAPHY and/or REFERENCES: 1905, 1911 Sanborn Maps; The Berkshire Cottages, A Vanishing Era. Carole Owens, 1984. P.155; Lenox Massachusetts Shire Town. David Wood, 1969. P.200; American Architect and Building News 10/14/1905; A History of the Lenox School Campus – September 2010 [1] Henry F. Withey, AIA and Elsie Rathburn Withey, Biographical Dictionary of American Architects (Deceased)(Los Angeles: Hennessey & Ingalls, Inc., 1970) pp. 381-382.
