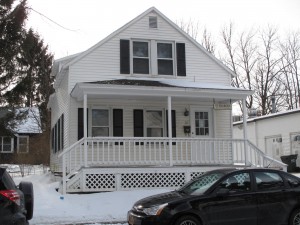
From Surveys Completed 2011-2012 by the Lenox Historical Commission
ARCHITECTURAL DESCRIPTION:
This Craftsman style building has 1.5 stories, an asphalt shingle roof and has been altered. It has 3-bays, wood frame, front gable roof with exposed, curved rafter ends on sides and dormers. It has shed roofed broken-eave dormers on both sides, paired windows on the 2nd floor front façade and a concrete block foundation.
HISTORICAL NARRATIVE:
The following assessment was done in 2011 by Jill Fisher of Larson-Fisher Associates.
The date of this style building and story of it being moved may be apocryphal as it is not supported by depictions on historic maps. The building is not on 1876 Beers Map on the ascribed lot of W. Ware. While a 1.5-story accessory building in this location is shown on the 1898 Sanborn map, it is gone by 1905 per Sanborn maps, nor are there any other buildings on the 1911 Sanborn that match this style building in footprint or height but the building is depicted on the 1939 Sanborn map.
The following is taken from a January 19, 1988 letter from Marcia Brown to Bruce Evenchik who purchased the property in December, 1987. This information has been put into question by Jill Fisher’s 2011 assessment.
——————————————————————————————————————————————————————–
In the late 1800’s the block was called Tillotson’s Livery. There was a house on the Mobil Gas site and directly behind was this building which was a cape in style (the site would have been in the vicinity of the Knights of Columbus brick building)a. In the early 1900’s the building was moved from the Knights of Columbus site to its present site around 1915-1925 and made into an office and possibly a grain store.
This was originally a gable-front vernacular house, which was remodeled as a feed and grain store in the 1880’s. At that time the false front was added. The windows contain 6/6 sash, indicating that the building may date from 1850.
——————————————————————————————————————————————————————–
Note that in 2012 the Knights of Columbus brick building referred to above, is Haven Café and Bakery located at 8 Franklin St.
BIBLIOGRAPHY and/or REFERENCES:
1876 Beers Map, 1898 Sanborn Map, 1905, 1911, 1932 and 1939 Sanborn Maps
Lenox assessor’s database-2012
