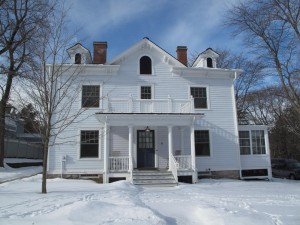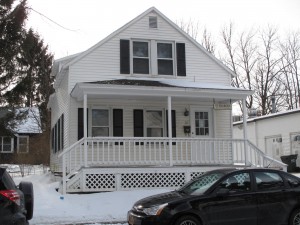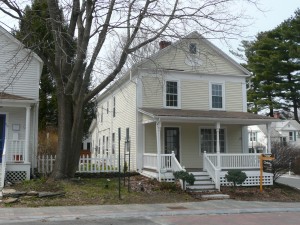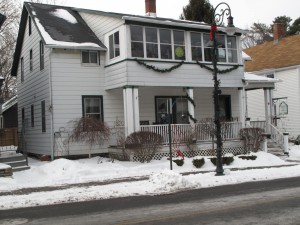
From Surveys Completed 2011-2012 by the Lenox Historical Commission
ARCHITECTURAL DESCRIPTION:
This Italianate style building has two stories, a standing-seam metal roof and is intact. It has a three-bay, center entrance and a wood frame. There are two brick interior chimneys; a gable roof w/paired scroll sawn brackets. There is a front gabled wall dormer at the center of the front façade with a Roman-arched attic window. There are smaller front gabled dormers with eave returns and arched attic windows that flank the central wall dormer. There are attic windows on the gable ends– also arched. The front entrance porch has four Doric columns and two Doric engaged columns, balcony above with modillions on overhanging eaves and millwork railings on both levels and ball finials on balcony posts. There is an enclosed (glazed) right side porch and a large two-story cross-gabled rear ell.
HISTORICAL NARRATIVE:
The 1854 Clark Map depicts a building with a substantially different footprint than the present bldg. Either that building was completely remodeled or replaced–perhaps when bought by Andrew and Harriet Servin in 1872 (supporting the estimated 1870 construction date). The building with a footprint matching the current building and labeled “A. T. Servin” is depicted on 1876 Beers Map.
“Andrew Thompson purchased this lot in 1836, and with a mortgage from the Massachusetts Hospital Life Insurance Company built this house. In 1850 Horatio Sears purchased the property and resided in the house until his death in 1861, when it was sold at public auction for payment of debts and expenses of administration of his estate. Several changes in ownership followed; George Wells, who bought the house and lot at auction for $1,100 sold it to Thomas Post, who in turn sold it to Harriet Servin (Mrs. Andrew Servin) in 1872. In 1875 Elizabeth Bennett (Mrs. Charles Bennett) bought the house and lived there for a time, but after being widowed she rented out the property to Henry S. Leavitt of New York. Around 1900 it was purchased by B.K. Stevens, who named in Sunnyhome (also “Sunnyholm”). In 1930 Mr. Robert S. Tillotson bought the house.”
His daughter lived there in the 1987 when the form B was last updated. In 1995 Paul R. Chernov bought the property and then sold the house to Alice Meleski in 1997. It was sold to the current owner, Austin Riggs Center, Inc., in 2004.
BIBLIOGRAPHY and/or REFERENCES:
1854 Clark Map, 1876 Beers Map
Old Form B
Town Assessor’s Report
Lenox Assessor’s database 2012


