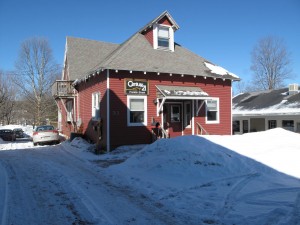From Surveys Completed 2011-2012 by the Lenox Historical Commission
ARCHITECTURAL DESCRIPTION:
A Gothic Revival style two story building exhibiting its original hipped roof with exposed rafter ends, east and west side gable dormers at the roof peak, a west side shed roof dormer, a south side steeply pitched gable wall dormer, verge boards with scroll sawn ends, window hoods and water table with molding.
Alterations included the addition of a shed-roofed canopy supported by angled wood brackets facing Church Street. The materials were taken from the side entry that served the building prior to the alteration. Additionally a rear-side entrance with deck, a northerly facing boxed out 2nd floor window and asphalt shingle roof were also added.
HISTORICAL NARRATIVE:
This was originally built as a carriage house. It likely belonging to one of the two large “cottages” located on Main Street somewhere across or north of the Library.
It has been suggested it was the original Carriage House at the John Kane residence on the west side off Main Street
This building seems to have been moved in the 1930’s when the library reading lawn (now called the Roche Reading Park) was created.
BIBLIOGRAPHY and/or REFERENCES:
County Atlas of Berkshire, Mass., F.W. Beers, 1876
Sanborn maps, 1894, 1898, 1905, 1911
Lenox Assessor’s database 2011

