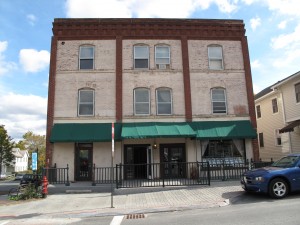Based on Surveys Completed 2011-2012 by the Lenox Historical Commission
ARCHITECTURAL DESCRIPTION:
This Commercial Italianate style building has three stories, a flat roof and has been minimally altered. It has masonry construction with brick, a flat roof, and two levels of corbelling at cornice. There are paired windows in the center bay of front façade, and stone banding (also serving as window sills) between 1st & 2nd and 2nd & 3rd floors. It has arched window openings with soldier course brickwork.
A modest commercial block with decorative brickwork confined to the corbelled cornice. The 3 bay front façade is divided by shallow brick piers, windows are surmounted by brick relieving arches.
HISTORICAL NARRATIVE:
William Mahanna, a prominent businessman in the area, built this as a hotel around 1908. The building was constructed of Lenox Brick, probably from the brick yard on the Lenox-Pittsfield Road (near the Quarry) owned and operated by Mr. Mahanna. Mr. Mahanna also had extensive real estate holdings including the Mahanna Block on Main Street (1903) and a house on Church Street.
The building remained in the Mahanna family & was passed onto Mahanna’s daughter Florence. In 1946 it was sold to George Shaker and John J. Kock. The name Mahanna Hotel was retained through several subsequent owners until 1968 when it became the Lenox Apartments.
Chain of Title – Books/Pages
1908 William Mahanna built –
Florence Mahanna (daughter – inherited)
1946 George Shaker & John J. Koch 524/270
1961 Lucille & Ralph Crissey (purchased from Lenox Savings Bank) 720/262
1964 Pioneer Investment Corp by Foreclosure sale
1968 Carl L. Proper, Proper Realty Trust
1986 Evelyn Witkowski
BIBLIOGRAPHY and/or REFERENCES:
1905 and 1911 Sanborn Maps
Registry of Deeds
Josephine Pignatelli
Lenox Assessor’s database 2011

