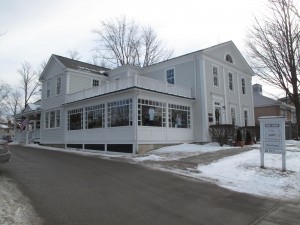
ARCHITECTURAL DESCRIPTION:
This Federal style building has two stories, an asphalt shingle roof and has been altered. It has a three-bay center entrance and a pedimented front gable roof with attic fanlight. It is wood frame with wood clapboard siding; pilasters flank the center bay. The corner pilasters have light/refined entablature. The front door is surrounded by a three-light transom and pilasters. The door has a12-light window. The right side entry has a gable header with a sunburst design, dentils, and pilasters. The house has a stone foundation. Farther back on the right side is a small cross-gabled box bay with pedimented side entry; large recessed cross-gabled side ell on left with concrete foundation (added after 1939).
HISTORICAL NARRATIVE:
Oliver Peck, the original owner of this house, was an attorney with the Lenox firm Peck and Phelps. A subsequent owner, Benjamin Rogers, was an employee of George Westinghouse, and was in part responsible for bring electricity to the town. Rogers had his workshop in an annex, later used as a greenhouse. In 1876 Mrs. Platner was the owner, in 1900 it was Francis Weed and in 1904 Benjamin H. Rogers purchased the property. This house caught fire in the Easter fire of 1909, but was saved from destruction. In the 1980’s the house was owned by Dr. Carl Bergan who used space in the house as a medical office and rented out apartments. Currently the building is owned by Charles Schulz and contains a hair salon and retail stores.
BIBLIOGRAPHY and/or REFERENCES:
1854 Clark Map,1876 Beers Map
“Wm. C. Curtis & J. D. Curtis” on 1854 Clark Map; Mrs. Justin Curtis & W. O. Curtis on 1876 Beers Map
Conversations with Dr. and Mrs. Carl Bergan
Old Form B
Town Assessor’s Report
Lenox Assessor’s database 2012

