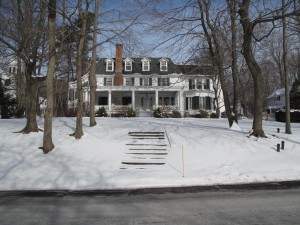
From Surveys Completed 2011-2012 by the Lenox Historical Commission
ARCHITECTURAL DESCRIPTION:
This Colonial Revival style building has two stories, an asphalt shingle roof and has been altered. It now has a 4-bay, wood frame; mansard roof with a dentiled band at the cornice, gable roof dormers and shed dormer on the rear ell. It has wood clapboard siding. There are 4 brick chimneys-1 on front wall, 1 rear wall; 1 side wall & 1 interior on side/rear ell. The house has some early 12 over 1 and 6 over 1 windows. There is a full front porch with fluted Doric columns and dentils. The front door is surrounded with molded header, architrave, and 2/3-length side lights. The 2-story right side ell extends to the rear and probably incorporates the original kitchen wing off of the right rear corner (depicted on 1876 Beers Map). The rear porch has Doric columns at the interior corner of the main house & west side of rear ell. It has a 1-story faceted bay window on front of right side ell and authentic window blinds on the 2nd story windows on the front facade and bay window.
HISTORICAL NARRATIVE:
The original portion of the structure was the home of Israel Dewey, one of Lenox’s earliest settlers. Dewey, who established a home in the area by 1764, was one of the proprietors of Lenox and served in a number of public positions. Like many Berkshire householders, Dewey was licensed as an innkeeper. He left Lenox for Vermont in the early 1790’s, and after several changes in ownership the property was acquired by Zadock Hubbard in 1798. He enlarged the house and opened it as the Hubbard Tavern. In 1806 the building was sold to Azariah Egleston, a locally prominent man, and converted back to a private residence. The house was substantially enlarged and altered after Mary Loring bought it in 1868. In 1885 it was sold to Mr. and Mrs. Richard S. Dana of New York and was remodeled for use as a summer home. The Dana family retained ownership until 1953, when it was sold and returned to use as an inn.
The property was sold to Toner Associates Inc. in 1991 and then to Ellen Gutman Chenaux in 1999.
BIBLIOGRAPHY and/or REFERENCES:
Not shown on1854 Clark Map. 1939 Sanborn Map depicts current footprint.
The Book of Berkshire, Clark W. Bryan, 1886
Lenox – Massachusetts Shire Town, David H. Wood, 1969
County Atlas of Berkshire, Mass., F. W. Beers, 1876
Atlas of the Garden Spots of Berkshire, Barnes and Jenks, 1894
Lenox Assessor’s database 2011
