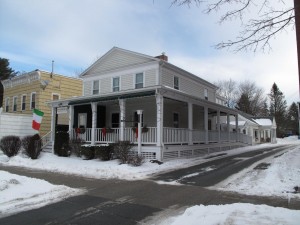
From Surveys Completed 2011-2012 by the Lenox Historical Commission
ARCHITECTURAL DESCRIPTION:
This Greek Revival style building has two stories, an asphalt shingle roof and has been significantly altered. It is a three-bay wood frame. It has a front gable roof–simple pediment, and full entablature with a plain frieze. It has a brick center chimney, wood clapboard siding and paneled corner pilasters. There is a two-story rear ell with a gable roof. The foundation is stone.
HISTORICAL NARRATIVE:
“In 1835 Harriet R. Hicock bought this lot from Caleb Bailey and built this house. In 1858 the house and property was sold to Eunice M. Sears. In April 1887 Theodore J. Cowhig bought the property and built the ice houses in the rear. Teamsters and horses were also part of Mr. Cowhig’s business. He died young and his widow continued the family businesses which included the quarry on Hubbard Street. The property remained in the Cowhig family until 1976, when it was renovated by Mr. Soroken for use as a shop and gallery of pottery and other arts.”
New research notes that on the 1854 Clark Map, the property is labeled “Mrs. Hickok”; the 1893 – 1905 Sanborn maps show building footprint without any front porch but with right-side porches; the 1911 Sanborn depicts a small front entry porch (thus earlier B form statement about the front entrance porch dating to1860s is incorrect) and labels the building “Barbers”.
It was purchased in 2001 by Serge Paccaud and is currently used as a restaurant.
BIBLIOGRAPHY and/or REFERENCES:
1854 Clark Map, 1893 – 1905 Sanborn Maps
Old Form B
Town Assessor’s Report
Mr. William Roche
Lenox Assessor’s database 2012
