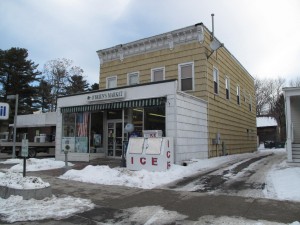
From Surveys Completed 2011-2012
ARCHITECTURAL DESCRIPTION:
This Italianate style building has two stories, an asphalt shingle roof and has been significantly altered. There is a one-story, storefront (c.1950 addition), four bays on the second floor and a front façade. The building is wood framed with a flat or shallow shed roof. It has a cornice band and four oversized decorative brackets (one on each end) with smaller scroll sawn brackets between. It has wood shingle siding glass and aluminum framed display windows and door, and a front parapet wall.
HISTORICAL NARRATIVE:
This building was originally owned by Julius Parsons, a butcher who operated his meat market from the ground floor and lived with his family upstairs. In 1919 the property was purchased by Walcott Gregory, who opened Gregory’s Market on the premises. The market remained in the Gregory family until 1977. Common names included Gregory’s Market, Cimini’s Market and O’Brien’s Market.
This appears to be one of the few frame commercial buildings to have survived the 1909 fire which destroyed much of Lenox’s business district.
New research suggests the date of the building could be earlier. Building footprint changes are shown between 1854 (Clark Map) and 1876 (Beers Map). The property is labeled “H. Phelps” on the 1876 Beers which matches footprints in later maps, thus an earlier building could have been remodeled to this late 19th century style. The building was converted to a store by 1939 (Sanborn Map) and storefront addition (as noted above) were made after this date.
The property is currently a market and is owned by Daniel W. O’Brien.
BIBLIOGRAPHY and/or REFERENCES
1854 Clark Map, 1876 Beers Map, 1939 Sanborn Map
Old Form B
Town Assessor’s Report
Lenox Assessor’s database 2012
