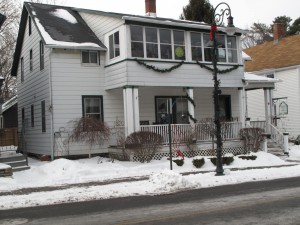From Surveys Completed 2011-2012 by the Lenox Historical Commission
ARCHITECTURAL DESCRIPTION:
This Craftsman style building has 1.5 stories, an asphalt shingle roof and has been altered. It is a 3-bay wood frame with a gable roof with exposed rafter at the ends. There is a small brick center chimney, a 3/4-width front porch with pillars (3 at corners) and millwork railing. The second story glazed porch has a shed roof above and is paired with the first floor windows at the center of the front façade. There is a 2-story rear porch.
HISTORICAL NARRATIVE:
Moved to its current location c.1915. The 1893 & 1898 Sanborn maps depict a small building labeled “market” on this site. The 1905 Sanborn labels that bldg “Wagon Repair’g” and the 1911 Sanborn labels it “Bl. Sm” [black smith]. Only one 1.5-story building is depicted in the Tillotson’s livery complex along Franklin St. It is on all Sanborns up through 1911. The present building is first depicted on its present site on 1939 Sanborn Map.
The building originally stood on Franklin Street, and was part of the Tillotson livery complex, possibly serving as a carriage barn. It was moved to its present location in the early 1900’s and later converted to use as apartments.
The property was purchased by Bruce G. Evenchik in 1987.
BIBLIOGRAPHY and/or REFERENCES:
1893, 1898, 1905, 1911and 1939 Sanborn Maps
Lenox Assessor’s database 2012

