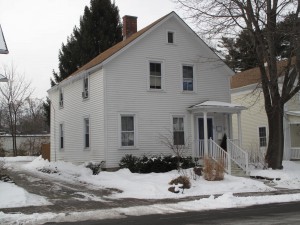From Surveys Completed 2011-2012 by the Lenox Historical Commission
ARCHITECTURAL DESCRIPTION:
This Colonial Revival style building has two stories, an asphalt shingle roof and has been minimally altered. It is a 3-bay, wood frame, with a front gable roof and concrete foundation.
HISTORICAL NARRATIVE:
Not depicted on 1911 Sanborn Map
Built by the Tillotson family as part of their livery complex, which occupied the entire lot along Franklin Street between Church and Main Streets. The Tillotson family home stood at the corner of Main and Franklin.
The property was purchased by Steven W. Ziglar in 1993 and then by Herman B. Savenije in 2000.
BIBLIOGRAPHY and/or REFERENCES:
1905, 1911 and 1939 Sanborn Maps
Lenox Assessor’s database 2012

