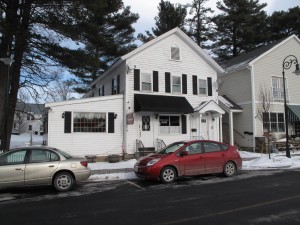
From Surveys Completed 2011-2012 by the Lenox Historical Commission
ARCHITECTURAL DESCRIPTION:
This Gothic Vernacular style building which took its form from the Greek Revival houses of the 1830’s and 1840’s. Houses like this one were probably built throughout Lenox in the second half of the nineteenth century, but most have been lost to fire or demolished to make way for newer, more elaborate structures.
It has two stories, an asphalt shingle roof and has been altered. It has a front gable roof, wood frame, wood clapboard siding, and a 1.5-story rear ell. There is a 1-story shed-roofed left side ell (added after 1911, before 1939). The attic window has a peaked header and scroll sawn decoration at the edges of the sill. The original or early 6-o-6 windows are intact on the 2nd floor front façade. There is a stone foundation, and the entrance porch to the 2nd floor has a front gable roof with an arched ceiling and two slender posts.
If this is truly the same house that is depicted on the NE corner of Main & Franklin on the 1854 Clark & 1876 Beers maps, then c. 1850 is an appropriate year of construction and the size & footprint has been greatly modified. The current footprint is depicted on the 1893 Sanborn Map.
HISTORICAL NARRATIVE:
This house originally stood on the Lenox-Pittsfield Turnpike (Main Street), where it was built by Franklin Washburn. It is known that a home existed in that location as of the late 1830’s. This home housed part of the Washburn family who with 65 descendants from Jacob and Phebe Washburn made up a considerable part of the Lenox Population. Phebe was the daughter of Samuel Northrup, brother of Col. Elijah Northrup. It is assumed that Franklin St. was named in recognition of Franklin Washburn since the street was unnamed until his death.
The house was moved (c. 1900) approximately 60 feet by Louis Regnier to its present location. The property was divided into three parts: The house; a colonial hall building; the corner of Franklin and Main where Louis Regnier built Regnier Block containing at least three stores. Despite later alterations, as of 1982, the attic and basement retained the original hand-hewn beams.
The property was purchased by Christos Grigoropoulos in 1982.
BIBLIOGRAPHY and/or REFERENCES:
Registry of Deeds
Maps 1841, 1876, 1890, 1904.
1854 Clark Map and 1893 Sanborn Map.
County Atlas of Berkshire, Mass. F.W. Beers, 1876
Gazetteer of Berkshire County, Mass. Hamilton Child, 1885
Probate Court records
Pittsfield Business Directory I909-I9I0
Lenox Assessor’s database 2012
Local and verbal histories
