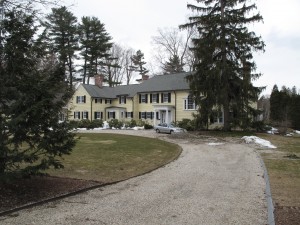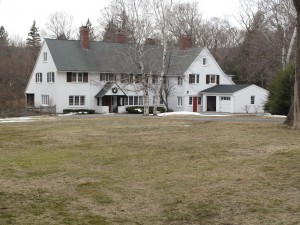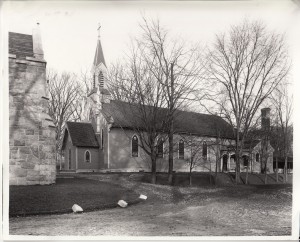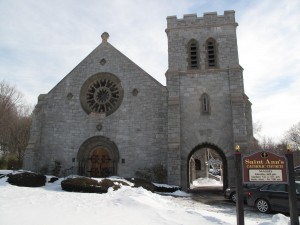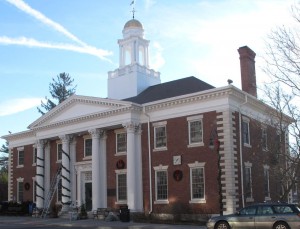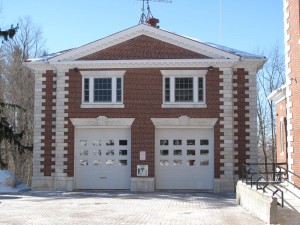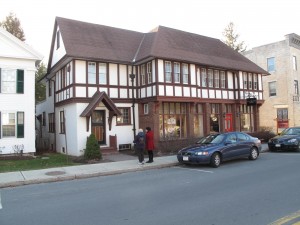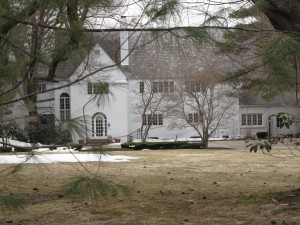
From Surveys Completed 2011-2012 by the Lenox historical Commission
ARCHITECTURAL DESCRIPTION:
This house was designed as a modern interpretation of the English Cottage style that became exceedingly popular in the early 20th century and is essentially intact. It is a stucco-clad wood-framed house, two stories high and four bays wide. It has a steeply pitched cross-gable roof with slate shingles. The front facade is asymmetrically organized and articulated. A front gabled entrance pavilion has a painted brick kneewall and round-arched door surround with quoining and soldier course brickwork. Within this surround is a unique multi-pane sidelight-transom combination that echoes the arch of the surround and door itself. The front door has a full-length 15-light window topped by a fanlight. On the second floor above the front entry is a 3-part window with a large 12-light window flanked by 8-light casements. To the right of the entry pavilion is a painted brick front wall chimney; to the left is mid-floor level round-arched window (indicative of an interior stair landing). A recessed ell off the left side has a lower gable roof and massive brick chimney and is fronted by a shed-roofed porch. A slightly recessed wing off the right side of the main house has a roof that extends down to the top of the first floor on the front facade. A 2-story cross-gabled rear ell has two sections, with two brick interior chimneys. Eight-light casement windows are generally grouped into sets of four. There is a c.1883 wood-framed, front gable-roofed barn located behind the house. The house is sited well back from Cliffwood Street. The grounds are extensive, with open lawns, mature coniferous and deciduous trees. An in-ground pool is located behind the house; tennis courts occupy the outer portion of the left side yard. Curvilinear driveways have access to Cliffwood at two points plus via an alley running along the left property line. Chainlink fencing surrounds most of the property.
Architect Aldrich Chester Holmes (1871 – 12/26/1940)
“For many years a partner with William A. Delano under the name of Delano & Aldrich, a firm which designed many buildings of note, both public and residential. Born and educated at Providence, R. I., Mr. Aldrich prepared for a career in architecture in study at the Massachusetts Institute of Technology, and in Paris at the Ecole des Beaux Arts. Awarded his diploma at the latter school in 1900, he returned to New York and three years later began practice in association with Mr. Delano. After their first important commission, Walters Art Gallery at Baltimore (1904), the partners enjoyed an active and highly successful career, in which their best known works were: Union Club, Park Avenue, New York; The Colony and Knickerbocker Clubs in New York; Japanese Embassy at Washington, D.C., the new Embassy of the U. S. at Paris, France; School of Music at Smith College, Northampton, Mass.; Chapel and Dormitories, Hotchkiss School, Lakeville, Conn.; Riggs Foundation Building, Stockbridge, Mass.; Russell Sage Music Building at Northfield, Mass.; Sterling Laboratories and Sage Hall, Yale University; Willard Straight Hall at Cornell University (1925); and their outstanding achievement, the new Post Office Department Building at Washington, D. C., completed in 1933.
“In the field of domestic architecture the firm won added distinction. The country estates and homes designed for many prominent persons were not-worthy for their good taste, dignity and charm. Outstanding examples of these were the Estate of the late John D. Rockefeller at Pocantico Hills, summer home of Otto Kahn at Cold Springs Harbor, Long Island, residence for Vincent Astor, Port Washington Long Island, Mrs. Dwight Morrow’s home at Englewood, N. J., and at Lenox Mass., residence for Osgood Field.
“A distinguished member of the profession, Mr. Aldrich was admitted to the A.I.A. in 1907 and in 1916 became a Fellow. He was an active member of the New York Chapter, A.I.A., the Architectural League of New York, the Society of Beaux Arts Architects, the National Institute of Arts and Letters, the National Academy of Art, and many social organizations. Mr. Aldrich remained a bachelor all his life. He spent many years visiting in Italy, a country for which he had deep affection, and his death occurred during a stay in Rome.” [Cited a New York Times obituary: 12/27/1940.][1]
HISTORICAL NARRATIVE:
This house was built as a summer home by Mr. and Mrs. George Folsom in 1884. Mr. Folsom was the law partner to President Grover Cleveland. Miss Frances Folsom married the President in the first White House wedding. She was 22 years old and President Cleveland was 50 at the time. In 1925 the original house was destroyed by fire and it was rebuilt the following year. The next owner was William T. Barnum sold the house to Mr. James G. Fletcher who was the Superintendent of the Lenox Public Schools. In 1948 Mrs. Bonnie Siegal sold the house to Mrs. Janet Upjohn Stearns. Mrs. Stearns sold the house to Louis and Doris S of Schroeter in 1970. In 1974, the Delvechio family bought the house and lived in it until 1986 when they sold it to Mr. and Mrs. Uwe Wascher.
Sylvie M. Nathanson of Sarasota, FL. acquired the property in 1991.
BIBLIOGRAPHY and/or REFERENCES:
Town of Lenox Assessor’s Report
Lewis, Arnold, American Country Houses of the Gilded Age, p. 13
Lenox Town Hall Records
Registry of Deeds, Pittsfield
Mrs. Christina Wascher
Wood, David, Lenox Massachusetts Shire Town, p. 201
Owens, Carol, The Berkshire Cottages, A Vanishing Era, p. 24
(copies of selected articles with original Form B)
[1] Henry F. Withey and Elsie Rathburn Withey. Biographical Dictionary of American Architects (Deceased). Los Angeles: Hennessey & Ingalls, Inc., 1970, (facsimile edition), pp. 13-14.
