Judge Bishop House – Gone But Not Forgotten
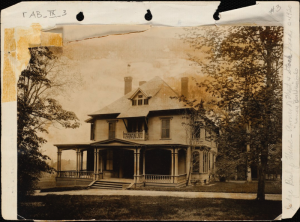
Corner of West and Main.
Cozynook
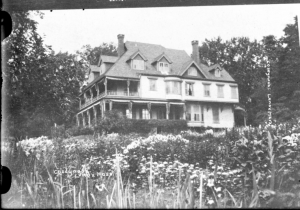
Cozynook was built for George Tucker in 1865. This charming house would have been less a “cottage” than just a very nice, mid century home. It stands today and is apartments.
There were multiple generations of Tuckers – each generation containing at least one attorney working on county and town business. One of the most recent, and most appreciated, public service was that of a recent George Tucker who wrote an unpublished manuscript that is a reference for local historians. (see Lenox Library or Lenox Historical Society).
Nestledown – Gone but Not Forgotten
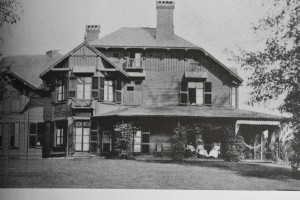
Alice Sturgis Hooper (1841-1879) was the daughter of Boston based Congressman and shipping magnate, Samuel Hooper. When she built the house that would be called Nestledown, she used a fanciful stick style similar to that used for Dr. Greenleaf’s Windyside so they might have had the same architect.
It is described as being on the site of the former gallows on the steep part of West Street. That would place it someplace between the Paterson Monument and Kneeland. She was active in cataloging the Lenox Library. She died (tuberculosis?) in 1879.
Summerwood/ Fairlawn
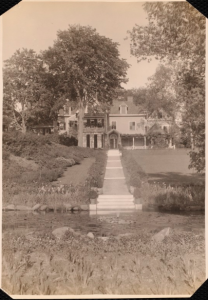
A home called Summerwood was built on this site (where Kneeland Ave. currently intersects West St.) for Sarah Starr Lee about 1847. Lenox born Sarah’s grandfather, Joseph Goodwin, had been a partner in the early iron works. Hawthorne’s Lenox includes colorful stories of the wealthy widow’s life at Summerwood.
In the 1870’s the property was acquired by the Kneeland family. They would transform both the house and grounds
With the death of her father and grandfather, the unmarried daughter, Adele, was a wealthy heiress by the 1880’s. She had (what gilded age family would be
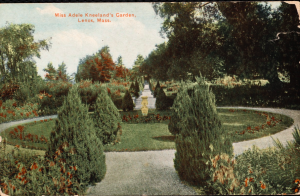
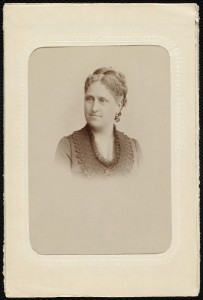
complete without one) a strict aunt who disapproved of George Haven Jr. who she loved. So Adele remained single and poured her energy into Trinity Church and a magnificent garden at this site. In addition she had Ogden Codman do the decorating – so the house must have been lovely inside and out.
The site was in place until at least 1937 when Adele died.
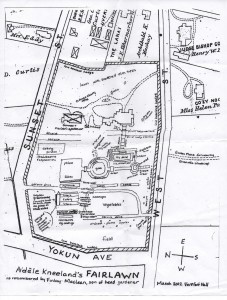
Her nephews eventually had it demolished and the site was broken up into lots that now contain the housing along Kneeland Avenue.
The extent of the gardens is shown on this drawing. It must have been a beautiful site walking down West Street.
Cushman Cottage?
Per David Woods appendix: built 1860 by Mrs. F. R.. Beck, bought by Charlotte Cushman in 1875. She died soon after and it was sold to Emma Stebbins. Demolished; where Brunel Ave. housing is currently.
The Elms/ Groton Place
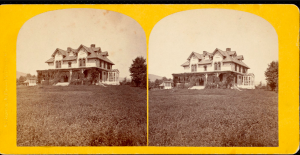
Although there was no Yokun Avenue until the 1870’s, The Elms was across from where Yokun would be as early as 1858. The 1858 version was built for William Ellery Sedgwick and
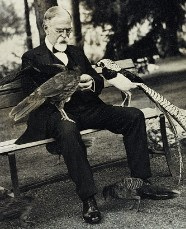
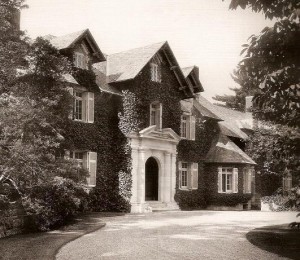 Constance Irving Brevoort Sedgwick. Ellery was the nephew of Charles Sedgwick of “The Hive” and the Lenox county courts. This seemingly “golden” couple fell out of domestic bliss* and the house was sold in 1871. Subsequent owners did a good deal of re-building until the property was sold in 1902 to Grenville Winthrop.
Constance Irving Brevoort Sedgwick. Ellery was the nephew of Charles Sedgwick of “The Hive” and the Lenox county courts. This seemingly “golden” couple fell out of domestic bliss* and the house was sold in 1871. Subsequent owners did a good deal of re-building until the property was sold in 1902 to Grenville Winthrop.
Grenville, who later some colorful domestic issues of his own*, changed the name to Groton Place, expanded the house, purchased additional property and invested in major landscaping.
Beginning in 1946, Groton Place became the home of the Windsor Mountain School. It is currently the home of the Berkshire University Tanglewood Institute.
Shadow Brook/ Oakwood
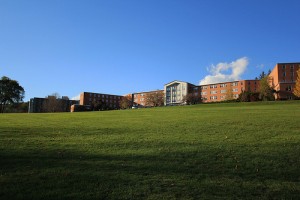
This highly visible and scenic site (across from Tanglewood) is now Kripalu Yoga Retreat. It was built for the Jesuit Society to replace Shadow Brook
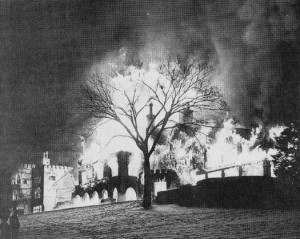
which burned to the ground in 1956. It had been gifted to the Jesuits in 1922 after one of its many illustrious residents, Andrew Carnegie, died there in 1919. Itwas built in 1893 by Anson Phelps Stokes and, at 250 rooms was, for awhile, the largest house in America.
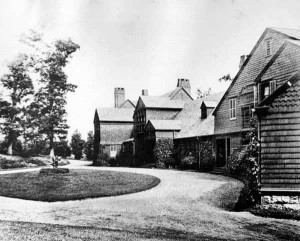
Shadow Brook did not replace Oakwood as much as consume it.
Oakwood had been built by Charles McKim for Samuel and Anna Ward, who had originally built and owned nearby HIghwood in 1844 – essentially kicking off Lenox as a resort community. The Wards sold the property to Anson Phelps Stokes in 1891. Stokes used it as a stable and it burned to the ground in 1903.
The Corners/ Maakenac Farm/ Higginson’s Farm
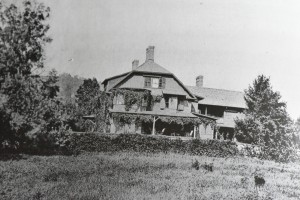
In 1860 George Higginson, Jr. (1832-1921) purchased the Wilcox Farm next to what would have been the Tappans’ place (now Tanglewood). His purchase included 150 acres and a view of what is known today as Gould Meadows and an old farmhouse. George’s family was friendly with the Wards (Highwood) and Oliver Wendall Holmes and he had been a frequent Lenox visitor. After started a career (with his uncle Henry Lee and William Bullard) in the East India trade, George decided to commit to the life of a gentleman farmer and proceeded to study “practical farming” and set up a model farm. By 1862 he had transformed the old farmhouse and brought home his bride, Lili Barker Higginson (1836-1901).
The Pines/ Lakeside
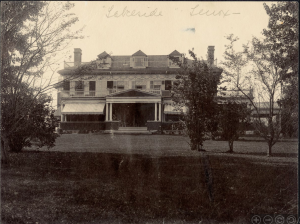
This attractive site was originally a farmhouse called The Pines owned by Juliette Starr and Richard Perkins Dana. They sold the property to Charles Bristled Sr. in 1864. The original farmhouse on the property burned in 1885.
The Colonial Revival home that stands today was built for Charles Bristed’s son, also Charles Astor Bristled, by Pittsfield architect H. Neill Wilson of Pittsfield The architect had also designed the mammoth Shadowbrook next door.
The younger Charles practiced law for a few years but was primarily living on his considerable Astor fortune. Over time, he expanded his Stockbridge landholdings to over 400 acres. Even that wealth thinned out after Charles’ death in 1936. His daughters continued to stay at Lakeside and the property remains in family hands.
Beckwithsaw/ Bonnie Brier
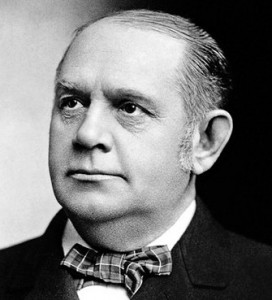
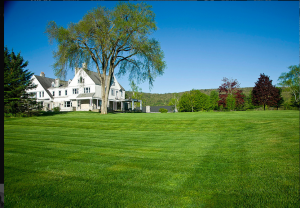
Initially known as Bechwithsaw, Bonnie Brier was built by Harry Weeks and H. Neil Wilson for Mark Hanna. Mark Hanna was the Ohio kingmaker largely responsible for making McKinley President.
Hanna assembled about 1,100 acres including 2,500 feet of frontage on the Stockbridge Bowl. Leonard Forbes Beckwith had a “villa” on his 500 acres which was remodeled and then disassembled by Mrs, Samuel Hill of Seattle, who had also added to the acerage. Mark Hanna used the property to raise prize stock. It passed to his son Daniel Rhodes Hanna before taking up its history as a school.
Bonnie Brier (still standing and for sale as of this writing) has been the site of one of the first (if not the first) Berkshire Music Festivals at what was known as “Hanna’s Farm” (think Tanglewood) in 1935 and the Stockbridge School (a progressive education school akin to Windsor Mountain School) 1948-1976. Most recently, it was the home of the DeSisto School
———————————-
For much more on the architecture of these houses and the people who lived in them, see
*Houses of the Berkshires, 1870-1930, by Richard S. Jackson Jr. and Cornelia Brooke Gilder, Acanthus Press, 2006
*The Tanglewood Circle, Hawthorne’s Lenox, by Cornelia Brooke Gilder with Julia Conklin Peters
The Berkshire Cottages, A Vanishing Era, by Carole Owens, Cottage Press, Inc. 1980