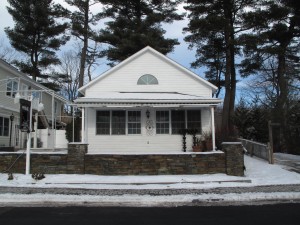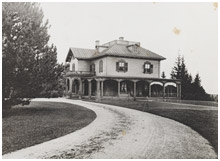Yes the Bidwell House is in Monterey, but like many historic homes in Lenox it requires intelligent intervention to remain standing and to be true to its historic heritage. Not an easy task as we learned at a June 13, 2015 presentation at Bidwell House on how its preservation plan was developed.
Bidwell House Background
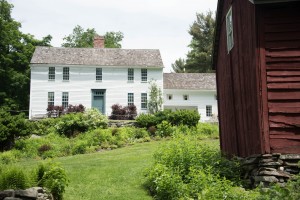
Bidwell House had the good fortune to be left relatively undisturbed as a farm house until 1911 and then, in the 1960’s to have been meticulously restored by James Hargis and David Brush (who donated the property for its current use as a museum). The result is that 90% of the house is thought to be original.
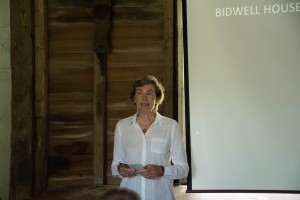
Nonetheless, it needed a new roof this year and the Bidwell House Museum Association used this opportunity to get an extensive historic survey and preservation plan done through a Mass Preservation Plan grant.
Difficult Restoration Choices
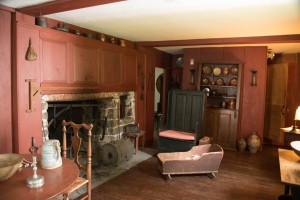
The dilemma in stabilizing and fixing a 250+ year old house is to identify what the original design, colors and materials were.
To make the right choices, the Great Barrington architect Steve McCallister brought in historic preservation expert Bill Rose of Rose and French–really a history detective.
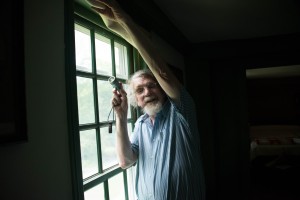
The materials available for this detective work included photos from the early 20th century when the Carrington family sold the house, some photos from the 1920’s era as a summer art school and from the 1950’s when the house was a summer home for a Minnesota family and a recorded interview with the late Jack Hargis who had done the 1960’s restoration.
Much as in “CSI” and “Bones”, samples of wood planing are compared against the output of saws and planers from different eras. Also nail technology has changed over the years and can give a good indication of age. Sometimes Bill Rose was using indentations of former nail holes to make a determination. Dendrochronology, tree ring dating, has not been very helpful in this area because comparative data is limited.
Again similar to modern forensics, a pinpoint drill of wall is taken and sliced so the paint can be viewed under a microscope.
Deduction and comparison are also tools of the history detective. Bill was able to the date of the El addition based on the weathering of the shingles where the addition overlapped the original house. Deductions can also be made based on the appearance of new styles and technology in other houses. Much as we see today, kitchens tended to be renovated every 20 or 30 years as new ways to heat food were developed.
