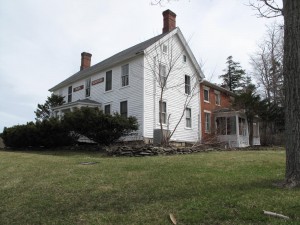
From Surveys Completed 2011-2012 by the Lenox Historical Commission
ARCHITECTURAL DESCRIPTION:
This Federal period dwelling is wood framed, two stories tall and has a 5-bay, center entrance facade. There is a brick endwall chimney on each side. The house has a gable roof with decoratively incised verge board, a gabled rear dormer, and two small 4-light attic windows in each gable (on either side of the chimneys). The original house has wood clapboard siding. A front entrance porch, an early addition, has four chamfered pillars and two pilasters supporting a hipped roof, and a millwork railing. Originally two bays deep, the house has received several rear extensions, as evidenced by various surface treatments. The first addition was a 2-story, cross-gabled ell, three bays deep, constructed of brick with red mortar. The window lintels in this section are of stone. On its south side is a 2-bay-wide entrance porch with hipped roof, four chamfered pillars, and millwork railing incorporating incised banding below the balusters. A second extension, tacked onto the rear of the first rear ell is probably wood-framed with a brick veneer in a decorative Flemish bond pattern. This section has a hipped roof, a gabled wall dormer above the second floor window and wood corner boards. A tall chimney is located on its rear side. A set of five 8-light casement windows is on its side.
The house is accessed via an access point onto Pittsfield Rd; a long paved driveway, with adjacent parking area, runs along the north side of the house. A low stone retaining wall encircles a portion of the front yard.
HISTORICAL NARRATIVE:
Capt. Oliver Root, a blacksmith, was one of the early settlers who came to the Berkshires from Southington Conn. about 1778. He obtained the Lenox property in 1792. When he sold the property to Luke Gates in 1797, it consisted of a house, barn and blacksmith shop. Capt. Root had seven children and there are many descendants in Berkshire County.
1792 Capt. Oliver Root (Blacksmith)
1797 Luke Gates
Miss Elizabeth Love Godwin/ Miss Frances B. Godwin
1976 Dr. and Mrs. George J. Hashim
At the Lenox Town meeting on 10/24/84 the Hashims were denied their request to change zoning of the residential parcel from residential to commercial. Their plan was to build town houses and turn the farmhouse into an inn and shopping area.
BIBLIOGRAPHY and/or REFERENCES:
Registry of Deeds
East St. Book (Lenox Library)
Berkshire Eagle
Lenox Assessor’s database