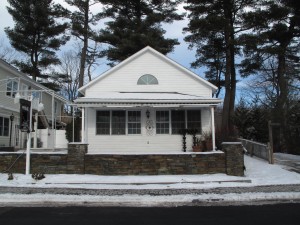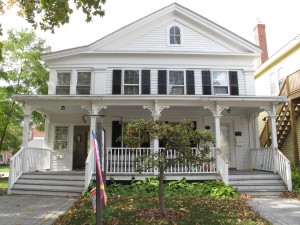
From Surveys Completed 2011-2012 by the Lenox Historical Commission
NoteThis house as well as are examples of another historic preservation problem — the house remains but is altered in such a way as to no longer have any historic integrity.
ARCHITECTURAL DESCRIPTION:
This Greek Vernacular style building has 1.5 stories, an asphalt shingle roof and has been significantly altered. It has a 3-bay, center entrance, wood frame and full front porch with hipped roof. Changes include: 2 sets of 3 6-o-6 windows on 1st floor front façade; small fanlight attic window in front gable added or replaced original window; handicapped access ramp to right side entry.
A low stone wall along front property line is an extension of stone wall in front of 15 Franklin St.
This 1 ½ story gable-front house is an example of a vernacular form found throughout the country. The 6/6 window sash indicates that this house was probably built before 1850, although houses of this type were built through the end of the 19th century.
HISTORICAL NARRATIVE:
In the 1840’s Henry Cook divided up some meadow land to sell as house lots. In 1848 he sold this lot to George Walker and in the deed it was noted that the house was then occupied by Rev. Henry Nick, who may have been the Methodist minister. The Methodist Church at that time was located at the corner of Church and Franklin streets, so this house may have been used as a parsonage.
The lot also had an early system of water transportation through subterranean pipes, which carried water from a spring-fed cistern on Cook’s property. The deed for this house mentions these pipes and notes that the buyer of the house was responsible for helping to repair and rebuild them is necessary.
- 1848 George Walker
- 1856 0gden Haggerty (150,52)House lot with house.
- 1863 Nora Kelly (176, 45)
- 1906 Mary O’Dea (331.471)
- 1946 Donald Page (519,580)
- Page family received house in a will
- 1964 James E. Nolan (791,139)
- 1969 Bartholomew & Margaret Casey (872,347)
- 1969 David Silverstein (882,335)
- 1973 Ella Lerner (942,509)
- 1988 Ella Lerner
- 1999 Judith Lerner
- 2001 Antonio Gallo
BIBLIOGRAPHY and/or REFERENCES:
Registry of deeds, Pittsfield Mass.
Tucker Manuscript (Lenox Library)
Old maps
Lenox assessor’s database 2012
