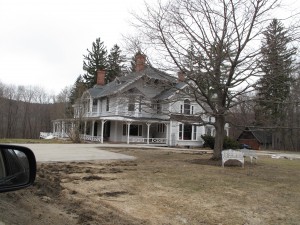
From Surveys Completed 2011-2012 by the Lenox Historical Commission
ARCHITECTURAL DESCRIPTION:
This 2.5-story, wood-framed house with wood siding and corner boards is an excellent example of the Stick Style of architecture. It has a complex roof form with multiple gables and dormers that are clad with asphalt shingles and have exposed rafter ends. A jerkin-head roof detail on the east side extends down to provide a hood for a set of three attic windows. Two gabled dormers are on the front and one is on the rear. There are seven brick chimneys. The Stick Styling is evidenced by the wood banding at level of the window sills and high on the second floor, cross members in the large gables, exposed rafter ends, angled braces for the wide overhanging eaves and porch roof, cross bracing in porch railing, and watertable. These detail express on the exterior of the building its interior structure, which is the essence of the style. Above the high second floor banding the cladding is board and batten, below it is clapboard. The south side is the front facade and it has 2-story canted bay window on its west end, and a canted second floor bay window over the porch near its east end, which has a jerkin-head roof. The house has a porch that extends along the entire front (south) side and wraps around to the right side. Its roof is supported by chamfered pillars with collars. A right (east) side pavilion has a front gable roof features a Palladian window with four pilasters on the second floor; it has a peaked attic window above, and a projecting first floor beneath. On the first floor is a 3-part picture window with pilasters and a leaded fanlight in the upper sash over two lights flanked by double hung windows with diamond panes in the upper sashes. To the left of this pavilion is a triangular bay window on the second floor over the porch roof. There is a 2-story hipped roof rear ell with rear wall brick chimney. The foundation is stone. Some original tall, narrow windows arranged in pairs are extant, but many of the windows have been replaced or altered—such as a 3-part picture window to the left of that on the first floor of the right side pavilion with replaced glazing. Another change to the building is the removal of a projecting porch entry that angled 45 degrees out from its southeast corner. A balcony with exterior stair to grade has been added to the right of the right side pavilion. An open deck has replaced an original polygonal section of the porch at the southwest corner of the house.
A small wood-framed barn/garage built c.1875 is located behind the house. It has a steeply pitched front gable roof with large gable-roofed cupola. It has board and batten siding and its sliding doors for the vehicle bays are intact. Stone piers flank the driveway entrance off Yokun Avenue. The long driveway terminates in a circular section on the east side of the house in front of the barn. There are many mature coniferous and deciduous trees throughout the property and a more heavily wooded area behind the house.
HISTORICAL NARRATIVE:
Dr. Richard C. Greenleaf of Boston built Windyside, presumably as a summer home, although by the mid-1880’s he had made Lenox his permanent residence. An 1886 guidebook called it “one of the notable houses of the town”, and remarked on its interior “furnished in exquisite taste”. A large music room, added on to the house for his daughter’s wedding, contained a Roosevelt organ.
Greenleaf sold the house in 1921 to the Lenox Club, which relocated here from its Walker Street clubhouse. The Lenox Club has occupied the building ever since.
BIBLIOGRAPHY and/or REFERENCES:
Lenox – Massachusetts Shire Town. David Wood, 1969 p.203
The Book of Berkshire. Clark W. Bryan, 1886 p.44
Lenox Club records
Lenox Assessor’s database
