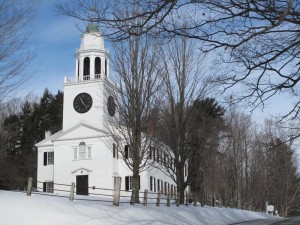
From Surveys Completed 2011-2012 by the Lenox Historical Commission
ARCHITECTURAL DESCRIPTION:
This Federal style building has two stories, an asphalt shingle roof and is intact. It has a three-bay center entrance; six bays deep; wood frame; front gable roof w/dentiled pediment; bell-tower at front of gable peak with a tall, square, balustraded base with large clocks on front and rear sides (clock replaced in 1899). It has Palladian window on left (West) side, topped by an octagonal belfry with Roman-arched vented openings and smaller balustrade and an octagonal cupola with bell-shaped roof and weather vane atop it. It has wood clapboard siding; corner pilasters; 1-bay wide. The entrance pavilion is one-bay deep with dentiled pediment, corner pilasters; Palladian window with tracery, door surround with pediment (short returns), modillions, entablature, paneled pilasters. It has double front entrance doors, wood paneled w/small window high up on each. The two-story square apse on rear facade has a rose window. There is a brick right side wall chimney and an exposed brick left side wall chimney. There are 12-over-12 windows with molded window headers and authentic window blinds. The foundation is large cut stone.
Architect Captain Isaac Damon (1783 – 1862)
Following FROM: http://nhsteeples.org/newport/project_glossary/isaac_damon.html
| Isaac Damon, architect
Isaac Damon was born in 1781. At age 30, he moved from Weymouth (MA) to Northampton (MA). His wife died the following year, and he married Sophia Strong (pictured), who delivered eight children. Over the course of his career, Damon built at least 13 churches, 14 other buildings, and 25 bridges. Most of his buildings were constructed in the Connecticut River Valley, but his bridge work took him farther afield. His fully-enclosed bell towers and steeples are easily recognized throughout his region of influence. He retired in 1852 at the age of 71 and died ten years later.
|
Following From: Biographical Dictionary of American Architects (Deceased) by Henry F. Withey, AIA & Elsie Rathburn Withey. (Los Angeles, CA: Hennessey & Ingalls, Inc., 1970).
“Damon, (Captain) Isaac
“Architect-building in western Massachusetts for more than three decades, his work included a number of public buildings, mainly churches. It is believed that Damon was one of the junior draftsmen in the Town & Davis office in New York, and when in 1811 he was called to Northampton to build the First Congregational Church, it seems probable that Ithiel Town helped prepare the plans (*). The church, one of the largest and most elaborate in New England at the time of its erection stood until 1878 when it was destroyed by fire. In Northampton Mr. Damon also designed the Town Hall built in 1823 (*).
“In the course of years he executed many important commissions, and the drawings, some of them in India ink, showed skill in draftsmanship. In his work as builder he was one of the first to understand the use of a truss and incorporated it in the bridgework of a number of buildings. Thirteen or more churches in the western part of the state are ascribed to him among which should be named the First Church at Lenox, dating from 1814; the First Church at Springfield, 1818 (**); the old Meeting House at Ware, 1820 (**), and the Unitarian Meeting House at Greenfield. In addition he was architect of the county Court House at Lenox (an early building from 1814); and probably designed (at least he was paid for making the plans) the oldest group of buildings at Amherst College, including the North and South halls and the Chapel between 1821 and 1827 (***).
“- References: Dictionary of American Biography; “Town and Davis, Architects,” by Roger Hale Newton (*); “Greek Revival Architecture in America,” Talbot Hamlin, 1944 (***).”
HISTORICAL NARRATIVE
In 1803, a special town meeting was called in Lenox, and it was voted to begin construction of a new church to replace the meeting house which had been built about 1770. The new church was to be built on or near the same site. The church was completed in 1805, and on the first day of 1806 it was dedicated in a service led by Rev. Samuel Shepard. As the official town and state church it held an important place in the political and social, as well as religious life, of Lenox. Although other churches were incorporated in the early nineteenth century, and their members exempted from paying taxes to support the Congregational Church, this church was not disestablished until 1834, and even then it retained its important position in the town.
“The Church on the Hill,” as it came to be known, was prized by visitors to Lenox for its picturesque beauty and its embodiment of New England tradition. Guide books never failed to mention it, and its white steeple became a landmark visible for miles around. Even the wealthy summer residents who belonged to the Episcopalian Church took a special interest in the Church on the Hill, and contributed to its restoration.
The Church on the Hill was listed on the National Register of Historic Places Sept. 30, 1982.
BIBLIOGRAPHY and/or REFERENCES:
Church records
“The Church on the Lenox Hilltop…”, New England Magazine. October 1900
Lenox – Massachusetts Shire Town. David H. Wood 1969
Lenox Assessor’s database 2012
