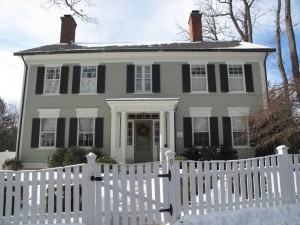
From Surveys Completed 2011-2012 by the Lenox Historical Commission
ARCHITECTURAL DESCRIPTION:
This Federal style building has two stories, an asphalt shingle roof and is intact. It is a 5-bay building with a central entrance. The wood framed structure has a 2-story cross-gabled rear ell. One end chimney and one interior chimney suggests that a 2-story addition to the right of the original 3-bay house has been added. It has wood clapboard siding and paneled window headers with cornices on the first floor windows. The exterior has corner boards, an entrance pavilion with fluted Doric columns and pilasters, triglyphs and metopes on the frieze. The front door surround has a plaid paned transom and 1/2-length sidelights. The house has 6-o-6 windows and a stone foundation. There is a wood picket fence with scalloped design between the posts.
This is one of the few Federal houses to survive in Lenox Village; although there is evidence that many more were built, most were demolished in the second half of the nineteenth century.
HISTORICAL NARRATIVE:
Calvin Burnham built this house around 1805, and lived here with his family. Burnham was probably a brother of Julia Ann Burnham, who came from Vermont to marry Col. Charles Mattoon of Lenox. Calvin Burnham had numerous business dealings with Mattoon, reflected in various deeds. Burnham’s daughter Anna also has some unusual business dealings; a deed of 1814 granted her the lease to her room in her father’s house in return for payment of one peppercorn. On her father’s death she inherited the house, and in 1822 sold it to the American Board of Commissioners for Foreign Missions, for payment of $500 “and also in consideration of the love and regard which I have for the missionary cause.” John Hotchkin purchased the house from the A.B.C.F.M. in 1825, two years after he returned to Lenox from the Andover Theological Seminary to follow Levi Glezen as principal of the Lenox Academy. Hotchkin, a graduate of the Academy, held that position until 1848, but continued to teach until his death in 1862. His descendents sold the house to Anna B. Shaw after 1876, and the Shaw family used it as a summer home. It was known as “Homestead” during this period (not to be confused with “The Homestead” at Cliffwood and Greenwood Streets). Later it was renamed “Roadside”, and the name was changed again to “Strawberry House” by a subsequent owner, Anna R. Alexandre.
The property was acquired by Horizon Nominee Trust in1998 and then by Andrew Collins Vickery in 2003 and then by Eric George Haythorne in 2007.
BIBLIOGRAPHY and/or REFERENCES:
History of Berkshire County, Massachusetts, Joseph E.A. Smith, (N.Y.: J.B. Beers & Co. 1885) p.214
New Book of Berkshire, Clark W. Bryan (Clark W. Bryan & Co. 1890) p44
Registry of Deeds, Pittsfield, Massachusetts, 55.38, 64.237, 68.159
Lenox Assessor’s database 2012
