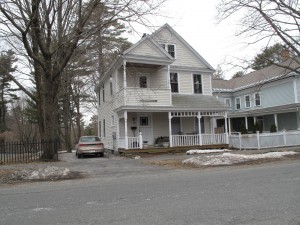
From Surveys Completed 2011-2012 by the Lenox Historical Commission
ARCHITECTURAL DESCRIPTION:
This is a two-story, three-bay wood-framed house that appears to have been renovated about 40 years after its construction to reflect its current Queen Anne styling. It has a front gable roof of asphalt shingles. There is a small brick center chimney as well as a second center chimney in the two-story rear ell that angles out to the right from the rear. The siding is wood clapboard on the first and second floors, with wood shingles in the gables. A pent is located between the attic and second floor levels. There are a pair of 12-o-2 attic windows and other windows are intact 2-o-2 double hung sashes. A full front porch has four turned and fluted posts, two matching pilasters, and millwork railing and frieze. A second floor balcony with front gable roof and clapboard kneewall projects over the left half of the front porch. The front door has a simple door surround with molded header but features a Queen Anne-style window (small square colored panes surrounding a larger clear square light) over four panels. The foundation is stone but has been parged with concrete.
NOTE: This house with an angled rear ell is depicted on the 1854 Clark Map (its size indicates it probably included an attached barn). On the 1876 Beers Map the property with house is labeled “Miss Warner.”
HISTORICAL NARRATIVE:
This property is believed to be the past property of Michael O’Brien. In 1901 Chloe E. Warner died and Thomas Rohan bought the property. Richard O’Brien owned the property until his death in 1948. His sister Mary Forrest and her husband George lived there until 1955 when the house was sold to Mr. and Mrs. Charles Meyer. The Meyers sold the house in 1979. In 1986 Mr. Nathan Winstanley bought the property and used it for office space. As of 1989 the property was owned by Doralene Davis and as of 2000 it was owned by Marc Rosenthal and was again being used as a residence.
BIBLIOGRAPHY and/or REFERENCES:
1854 Clark Map, 1876 Beers Map
Town Assessor’s Report and Other Lenox Town Records
Registry of Deeds
Mr. Nathan Winstanley
Lenox Assessor’s database
