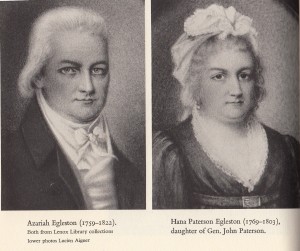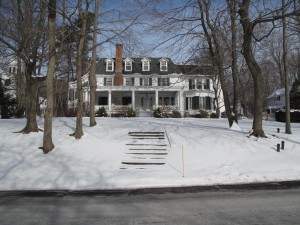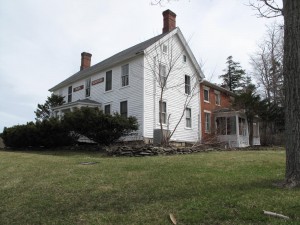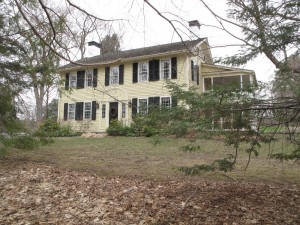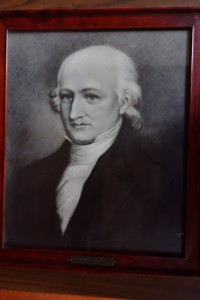
William Walker was born in Rehoboth in 1751. This location is not far from one of the early Puritan settlements, and he is undoubtedly one of the many Lenox settlers who was three-four generations removed from the Puritans of the Great Migration of the 1630’s.
William Walker came to Berkshire County at 20 years of age in 1770, Lenox in 1773. He, like Egleston and Paterson, signed the non-importation agreement, was in Boston during the battle at Bunker Hill, the failed invasion of Canada, the crossing of the Delaware, the battle of Princeton and at the battle of Bennington (part of the defeat of Burgoyne at Saratoga) and marched as captain with a company of Lenox men to Sheffield to put down Shay’s rebellion .
A lawyer by training he attended the Berkshire Convention in Stockbridge in 1774 and was a member of the convention that framed the Massachusetts Constitution in 1780. He was instrumental in important business enterprises including the iron industry in Lenox Dale and land development. He was a stockholder in the Phelps and Gorham purchase in central New York.
As the list of offices he held indicates, William Walker was a true pillar of the community:
- President Berkshire Agricultural Society in 1820
- President of the Berkshire County Bible Society from 1817-1831
- Member of the Congress of Deputies of Berkshire held at Stockbridge July 6, 1774`
- Member of the convention which framed the Massachusetts Constitution in 1780
- General Court in 1778, 1780, 1784, 1787, 1791, 1794 and 1795
- Appointed by Gov. John Hancock February 16, 1781 as Register of Wills for Berkshire County (until 1785)
- Selected by the two branches of the General Court on October 16, 1783 as State Senator for the District of Berkshire
- Samuel Adams appointed him Judge of Probate for Berkshire County (resigned 1824 when his son succeeded him)
- Appointed February 25, 1794 by Gove. Samuel Adams as one of the justics of the Court of Common Pleas for the County of Berkshire
- James Sullivan appointed him a Judge of the Court of Common Pleas for Berkshire County in 1807
- Associate justice of the Berkshire Court of Sessions in 1809 and from 1811-1814 (commission from Gov. Elbridge Gerry)
- Presidential Elector in 1824 for Berkshire.
His most important role was as a judge for Berkshire County with court being administered from 1789 to 1868 in Lenox. He was described as “tall with white locks and of great personal dignity.”
Continue reading Judge William Walker and Judge William P. Walker
