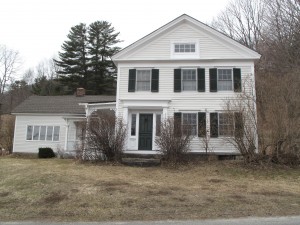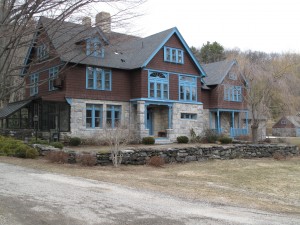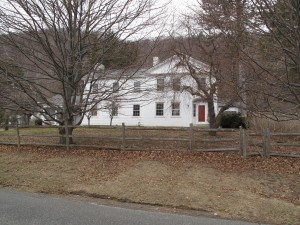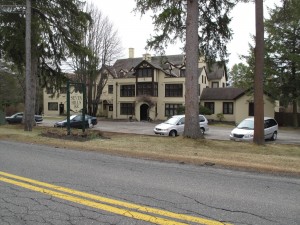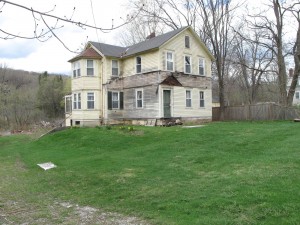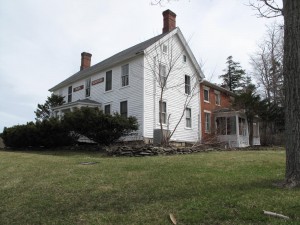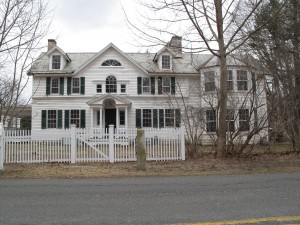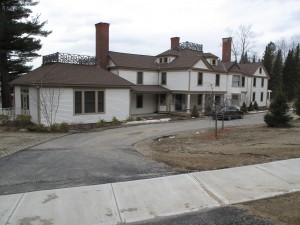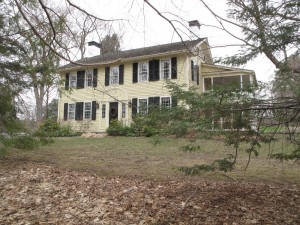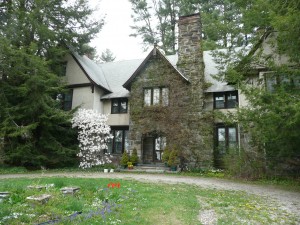
From Surveys Completed 2011-2012 by the Lenox Historical Commission
ARCHITECTURAL DESCRIPTION:
This is a 2-story, 5-bay, stone and wood framed house built in the Tudor Revival or English Cottage style. It is oriented to the south, with a hill rising up behind it. It is clad with stone and stucco with some half-timbering. It has a gable roof with asphalt shingles; it extends down to the top of the first floor in the rear. There are six chimneys, most of them brick, with corbelling and flared tops. However, the exposed front wall chimney is of stone a typical feature of the Tudor Revival style. The front façade is distinguished by three pavilions, all with steeply pitched front gable roofs; the center one is smallest but is stone clad, features a king post at its peak, and contains the Tudor-arched entrance. The front door is recessed, creating a shallow entry porch. Above the door is a set of three casement windows. The first floor also has a group of three windows in the bay left of the entrance pavilion and a pair of windows in the bay to its right. Paired windows are above these. A large brick interior chimney is in this section of the house. There is a right side ell with the basement exposed at its right side due to the slope of the site. Above, on the front, the stuccoed second story overhangs the first floor and there is a brick end-wall chimney. Around the right corner is a balcony with an X-patterned railing. A set of three windows is on the first floor front facade and paired windows are on its second. A newer 1-story hipped roof ell is off the left end of the house. A brick end-wall chimney is located between it and the main section. There are four gabled dormers on the rear. Most of the windows are intact 4-o-4 double hung sashes. The foundation is stone. A detached, hipped- roof, 2-stall garage is located to the right (east) of the house. There is an in-ground swimming pool in the rear yard, separated from the house by a stand of coniferous trees. A circle driveway centered on the front entrance is fronted by a stone wall. A long driveway off Under Mountain road connects with it from the east.
Architect George C. Harding (1867-4/23/1921)
“Senior member of the firm of Harding & Seaver, architects of several noted public buildings in the New England area. Mr. Harding was a native and life-long citizen of Pittsfield, educated in architecture at the Massachusetts Institute of Technology, and had been active professionally since 1896. After working alone for a time, in 1902 he formed a partnership with Henry M. Seaver, and under the firm name acquired a wide and successful practice. His most important works include the following buildings: Museum of Natural History and Art at Pittsfield, 1907; the Y.M.C.A. Building, 1908; Lathrop Hall, 1905, and Memorial Chapel, 1914, at Colgate University, Hamilton, N.Y.; Town Hall at Lenox, Mass., 1903, and Colby Academy at New London, N.H. Mr. Harding also designed a number of fine homes, one distinguished example being the country house of former Senator Crane at Dalton, Mass.” [1]
From MACRIS List – Sept. 16, 2008
| Inv. No | Property Name | Street | City/Town | Year Built |
| LEN.25 | Lenox Town Hall | 6 Walker St | Lenox | 1901 |
| LEN.296 | Slater, William House | 249 Under Mountain Rd | Lenox | 1901 |
| LEN.23 | Curtis Hotel | 6 Main St | Lenox | 1829 |
| LEN.19 | Hagyard, Frank C. Store | 36 Main St | Lenox | 1910 |
| LEN.100 | Hegeman, Annie May House | 61 Cliffwood St | Lenox | 1925 |
| LEN.26 | Lenox Fire House | 14 Walker St | Lenox | 1909 |
| LEN.29 | Peters, Leonard C. Block | 46-50 Walker St | Lenox | 1917 |
HISTORICAL NARRATIVE:
This house was built in 1901 according to the original plans. The property’s first house which was built in 1880 is the farmhouse. The farmhouse was built by Dr. H.P. Jacques. In 1920 the house (main) was owned by Mrs. William Slater. Judge and Mrs. Charles Bosworth conducted the estate as a farm and raised fine saddlebred horses. In 1936 the property was purchased by Mr. and Mrs. Leonard C. Feathers. They changed the name to Waterford. In 1942 the property was sold to Mr. and Mrs. John L. Senior who changed the name to Highwick Farm. In the 1970’s the property was purchased by Mr. and Mrs. Peter Sprague, who call it Under Mountain Farm. It was acquired by the Sprague Family Trustee in 1988.
BIBLIOGRAPHY and/or REFERENCES:
Original plans
Marcia Brown
Tjasa Sprague
Town of Lenox Assessors Card
[1] Henry F. Withey, AIA and Elsie Rathburn Withey, Biographical Dictionary of American Architects (Deceased)(Los Angeles: Hennessey & Ingalls, Inc., 1970) p. 264.
