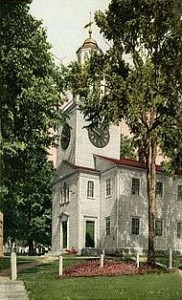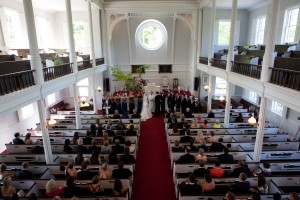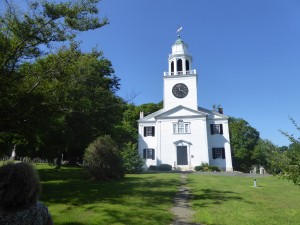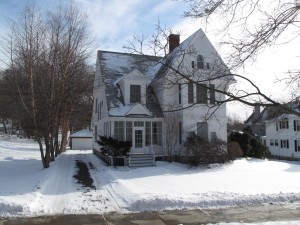Started in 1805 and dedicated January 1806, the Church on the Hill remains one of the loveliest buildings in Lenox. Information on the architecture and the nearby burying ground and early members have been described. Here is some background on the evolution of the its church buildings.
Required Meeting House
 At the time Richmond and Lenox were being formed, church and state were still closely aligned. Citizens were taxed for support of the church and men had to be members of the church to vote. A meeting house that was to function as both church and town meeting hall was a requirement for government approval of a town. Because of the mountain range running down the middle of Lot#8, two locations were needed for meeting houses and by 1767 the lot was split into the two towns we know today.
At the time Richmond and Lenox were being formed, church and state were still closely aligned. Citizens were taxed for support of the church and men had to be members of the church to vote. A meeting house that was to function as both church and town meeting hall was a requirement for government approval of a town. Because of the mountain range running down the middle of Lot#8, two locations were needed for meeting houses and by 1767 the lot was split into the two towns we know today.
The church was organized in 1769 by Rev. Samuel Hopkins of Great Barrington. Land for the meeting house and nearby burying ground was donated by the heirs of Rev. Reynolds – one of the holders of the Ministers Grant that included much of current Lenox.
By 1770, Rev. Samuel Munson had been called to be minister and the original meeting house had been built slightly southwest of the site of the current church. Rev. Samuel Shephard was called to minister to the church in 1795 and remained pastor until his death in 1846.
New Church in 1805
By 1803, town population had grown to 1,000 and the original meeting house had outlived its usefulness. In fact the old meeting house’s condition and size made congregants hesitant to hold services there. A commitment was made at town meeting to construct a new church.
Much of the princely construction cost of almost $7,000 was paid by the sale of the box like pews (floor plan re-designed in 1840). Sale of the pews brought in $6,811 and sale of the old meeting house brought in $205.51.
The contract for construction specified it was to be made conformable to the plan of a steeple laid down in plot No. 33 in ‘Benjamin’s Country Builders Assistant.” The builder, Benjamin Goodrich is thought to have also played a role in the design. Official documentation (Form B) attributes design to architect Captain Issac Daman.
Evolution of the Church Design
The original floorplan, as noted above, consisted of high sided box pews. The circular pulpit was high so the preacher could see the worshippers. No fires were allowed in the church so parishioners probably brought boxes of coals – foot warmers – into their pews. During the winter the minister preached in a large blue overcoat and wore with a red bandanna around his neck and woolen mittens on his hands. The long services broke at midday and parishioners went to nearby houses to warm themselves.
 In 1840 the box pews were replaced with bench pews similar to those in use today. The center alley was eliminated and replaced by two large side aisles. The pulpit and the gallery front were lowered and stoves were installed in the back of the main room.
In 1840 the box pews were replaced with bench pews similar to those in use today. The center alley was eliminated and replaced by two large side aisles. The pulpit and the gallery front were lowered and stoves were installed in the back of the main room.
New MA Constitution and the Church
In 1834 the new Massachusetts state constitution formalized separation of church and state by prohibiting town support for church operation or buildings. This had no effect on the Church on the Hill building but did require relinquishing the acerage of the burying ground and all the land around the church except for the footprint of the building itself.

In the early days there were few hymn books and it sounds like music was – to say the least – not a center piece of worship. Use of the violin and flute was specifically criticized because they unpleasantly resembled the flute, harp, sackbut and dulcimer which accompanied the worship of Nebuchadnezzar. By 1850, thinking on music had evolved and the rear gallery was resigned to house an instrument called a “Seraphim” to support the singers. In 1850 the seats in the gallery in the porch were appropriated “for the use of those who assisted in singing”. In 1868 the present organ was installed.
From “Buildings” by Rev. Harris B. Hinchcliffe in Church on the Hill History Gathered 1769-1970.
“In 1866, the floor plan of the meetinghouse as it presently exists was set up, and in 1880 a society of young women of the church financed a projection of the front wall of the building and installed the present platform and pulpit…….”
“…..In the late 1940’s and throughout the 1950’s the meetinghouse received rather continuous efforts of modernization. Electricity was finally brought in, oil heating was installed so that for the first time in many years services might be conducted at main church building throughout the winter.”
In the early days, worshippers were called to services by the beating of a drum. A bell was installed at some point prior to 1838 when the Centennial History makes reference to a second bell being hung in the steeple (still in use as of 1906).
Fanny Kemble donated a clock in 1849 that was plagued with difficulty and was followed by the gift of a second clock by Morris K. Jesup in 1899.
The first Bible gift recorded was from William Walker in 1818; another (still in use as of 1906) was donated by his son William P. Walker in 1852. The baptismal font and tablets at the rear of the pulpit were placed in 1882 in memory of Sarah and Thomas Egleston. The two pulpit lamps were given by Mrs. Robert E. Hill in the name of her husband Robert E. Hill, in memory of his grandfather Dr. Robert Worthington.
In 1896 Mrs. Mary Hill present a pulpit in memory of her mother Mrs. Jane Worthington Hill.
In 1864 Ammi Robbins donated the iron fence with stone posts. His heirs gave the church society $1,000 the income of which was to be used to maintain the fence and the church grounds. Needless to say that income didn’t last to the present day! Fencing, church grounds and the cemetery owned by the Town of Lenox and maintained by the DPW
Church on the Hill Chapel
In response to the need for space for more social activities, the church authorized construction of a chapel in 1876. The official completion date (Form B) is listed as 1877.
The site selected had been the location of the Lenox Library until the library moved to its current location in 1873 to what had been the second county courthouse on Main St. The building on the site had been a wooden octagon building. Foundation stones from the old library building were used in construction of the chapel
The Gothic Revival chapel was designed by J.F. Rathbone of Pittsfield and built by J.W. Cooney. The original design had frescoed walls and a Gothic window facing the street.
It was used primarily as a meeting place until 1900. The chapel was re-designed, a dining room was added in the basement, the present entrance on the north side was added and a glass memorial window, in honor of Blanch F. Ferguson, was installed replacing the Gothic window.
Until the installation of oil heat in the main church in the 1950’s, winter services were held in the chapel.
The Chapel was severely damaged by fire in the mid 1930’s but insurance was sufficient to restore the chapel to its turn of the century appearance.
. In the 1950’s oil heat was installed at the Church on the Hill and services returned to that building.
A Church School held in the Chapel had increased its enrollment to the point that it overflowed the building by 1968. The interior of the Chapel was remodeled at this time to accommodate the school activities. The chapel space was reduced so two classrooms and office space could be added.
Note: Both the Church on the Hill and the Chapel are on the National Register.
Church on the Hill Parsonage

Rev. Hinchcliffe describes the various parsonages in The Church on the Hill History, Gathered 1769-1970.
“Dr. Samuel Shepard is reputed to have lived in a house on the old Bradford Tract, approximately across the Pittsfield Road to the east of the State Building on Routes 7-20. This Pittsfield Road was not then so now, the main roads north being Cliffwood and East Streets. Where the other early pastors lived is unknown.
During the pastorate of the Rev. E.K. Alden, a house was purchased for a parsonage. It was located just north of the present rectory of St. Ann’s Church on Main Street. During the pastorate of the Rev. Edward Day, the parsonage having fallen into a dilapidated condition, plans were made and a committee was elected to build a new house and barn on the same site. These were completed and Mr. Day occupied the new parsonage (which still stands*) for several years before he was dismissed in 1898.
The present* parsonage on Cliffwood Street was willed to the Church in 1919 by Mrs. Mary H. Barrett. She was the granddaughter of Dr. Robert Worthington, a former deacon of the Church and staunch admirer of Dr. Shepard, who build and first occupied the house sometime between 1815 and 1820….”
*refers to 1970…the parsonage occupied by Mr. Day still stands (pictured above) as of 2016.
_________________
Sources:
Form B
Centennial Anniversary of the Dedication of the Old Church on the Hill, Press of the Son, Pittsfield, MA 1908
The Church on the Hill, United Church of Christ, Lenox, Massachusetts, History, Gathered 1769-1970,
